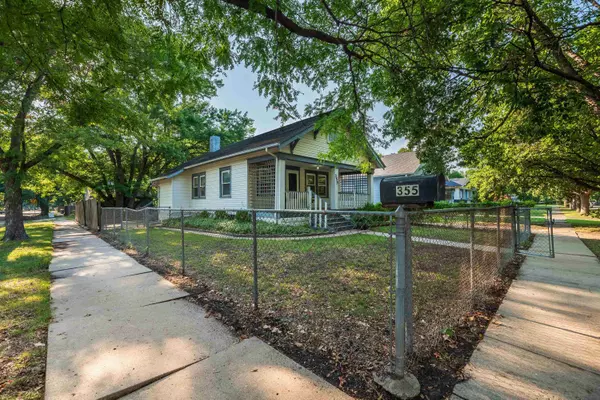$113,500
$125,000
9.2%For more information regarding the value of a property, please contact us for a free consultation.
355 S Chautauqua Ave Wichita, KS 67211
2 Beds
1 Bath
1,008 SqFt
Key Details
Sold Price $113,500
Property Type Single Family Home
Sub Type Single Family Onsite Built
Listing Status Sold
Purchase Type For Sale
Square Footage 1,008 sqft
Price per Sqft $112
Subdivision Harris & Hoffeld
MLS Listing ID SCK643232
Sold Date 09/13/24
Style Bungalow
Bedrooms 2
Full Baths 1
Total Fin. Sqft 1008
Originating Board sckansas
Year Built 1916
Annual Tax Amount $1,054
Tax Year 2023
Lot Size 5,662 Sqft
Acres 0.13
Lot Dimensions 5620
Property Description
NEW ROOF TAMKO RUSTIC BLACK & GUTTERS ON HOUSE COMING SOON. Take a look at this cute 2 bedroom 1 bath home with its LARGE COVERED FRONT PORCH WITH SWING THAT STAYS. TONS OF ADDITIONAL POTENTIAL in this home as you will see when you are inside. On a CORNER LOT you will enter through the FULLY FENCED front yard to the charming covered front porch that would fit additional porch furniture if desired. Enter home with TILED ENTRY to find a nice size living room, large dining room that will FIT A LARGER DINING TABLE and 9' CEILINGS. The kitchen has a nook for the fridge w room for small table under window. The kitchen holds a dishwasher, stove/oven, microwave & disposal. There is a small movable cabinet on wheels that can be used for additional counter space & storage that stays. The mud room is just off the kitchen with wood floors, shelving, plant stand that stays and door to back yard w/ dog door. The two bedrooms are located off the dining area and has a cute full bath between with a window letting in nice natural light. One of the bedrooms has a walk in closet with built in shelving & a door to the living room should you want to make it an office. The other bedroom has multiple windows that over look the back yard & side of home. The basement although unfinished has potential and has a separate dedicated entrance door that lead to stairs to basement. There used to be another non conforming bedroom, full bath and small kitchenette in basement in past years. The tub/toilet, old stove/oven is still in place but not warrantied or guaranteed by seller as it has not been used in over 9 years. DO NOT turn on basement appliances to check them for safety reasons please! New owner can investigate during their ownership. The laundry is located in the basement but could "possibly" be moved up to the kitchen or mud room if so inclined. The 2 car detached side load garage is a huge plus and could function as a work area or storage. The middle beam makes for possible small car entry but would need to be removed to get larger car in. The garage needs some work but again, great space and great potential. There is electrical in garage. The fully fenced yard front & back belongs to seller on all sides. Plenty of room for a playset, grill or to expand garage if so inclined. There is a concrete paver walkway from front to back with landscaping bed. Nice mature trees provide great shade and one of them would be fun to add a tree house. There is an alley behind yard next to garage. There is an entrance door to mud room with dog door AND a separate entrance to the stairs to basement. TONS OF POTENTIAL in this home if so inclined or live in it just the way it is. Three yard gates exist on property: one to front yard and entrance, one between front yard & back yard area and one from sidewalk that goes to garage to back yard area. The location can't be beat with easy access to downtown, Wesley hospital, East Wichita, Kellogg, grocery, wonderful restaurants and shops. This home is being sold "as is"/current condition, CASH OR CONVENTIONAL LOAN ONLY. Buyer/Buyers agent to do their due diligence as this home has been a rental for the last 9 years. UPDATES TO NOTE: 2024 NEW ROOF ( Rustic Black ) AND GUTTERS ON HOUSE COMING SOON, NEW DISPOSAL 2022, NEWER VINYL WINDOWS installed 2009 throughout home on main floor, HVAC installed 2013. Hot Water Heater installed 2016-17 ish. Do not wait to see this home and all the great potential it has to offer!
Location
State KS
County Sedgwick
Direction Hillside and Douglas....west to Chautauqua...south to home on corner of Chautauqua & Lewis.
Rooms
Basement Unfinished
Kitchen Electric Hookup, Laminate Counters
Interior
Interior Features All Window Coverings
Heating Forced Air, Gas
Cooling Central Air, Electric
Fireplace No
Appliance Dishwasher, Disposal, Microwave, Range/Oven
Heat Source Forced Air, Gas
Laundry In Basement, Separate Room, 220 equipment
Exterior
Exterior Feature Deck, Fence-Chain Link, Fence-Wood, Other - See Remarks, Guttering - ALL, Storm Windows, Vinyl/Aluminum
Parking Features Detached, Side Load
Garage Spaces 2.0
Utilities Available Sewer Available, Public
View Y/N Yes
Roof Type Composition
Street Surface Paved Road
Building
Lot Description Corner Lot
Foundation Day Light, Cellar, Other - See Remarks
Architectural Style Bungalow
Level or Stories One
Schools
Elementary Schools College Hill
Middle Schools Robinson
High Schools East
School District Wichita School District (Usd 259)
Read Less
Want to know what your home might be worth? Contact us for a FREE valuation!

Our team is ready to help you sell your home for the highest possible price ASAP
REALTOR® - Team Lead | License ID: 00237718
+1(316) 295-0696 | shane@reecenichols.com





