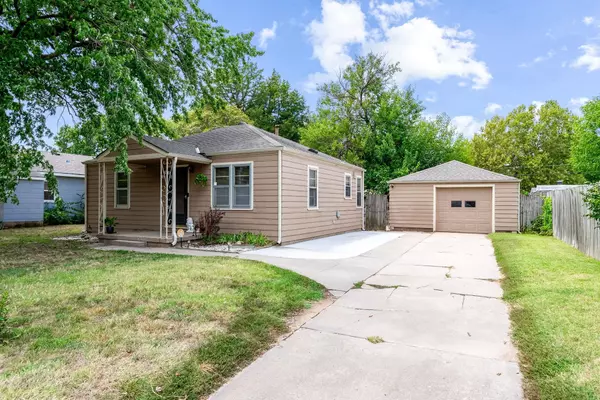$127,205
$120,000
6.0%For more information regarding the value of a property, please contact us for a free consultation.
765 N Westridge Dr Wichita, KS 67203
2 Beds
1 Bath
852 SqFt
Key Details
Sold Price $127,205
Property Type Single Family Home
Sub Type Single Family Onsite Built
Listing Status Sold
Purchase Type For Sale
Square Footage 852 sqft
Price per Sqft $149
Subdivision Westridge Acres
MLS Listing ID SCK643054
Sold Date 09/30/24
Style Traditional
Bedrooms 2
Full Baths 1
Total Fin. Sqft 852
Originating Board sckansas
Year Built 1948
Annual Tax Amount $1,183
Tax Year 2023
Lot Size 10,454 Sqft
Acres 0.24
Lot Dimensions 10316
Property Description
West side home with hardwood floors, updated bathroom and an oversized garage! This 2 bedroom, 1 bathroom home has updated systems, privacy fenced yard and mature trees. Nicely updated kitchen that includes all of the appliances. There is additional storage in the spacious mudroom and shelving in the mechanical room. The oversized garage offers space for your projects. Conveniently located near shopping and restaurants with easy access to downtown Wichita and 235!
Location
State KS
County Sedgwick
Direction Central & Zoo Blvd west to Westridge, north to home.
Rooms
Basement None
Interior
Interior Features Ceiling Fan(s), Hardwood Floors, All Window Coverings
Heating Forced Air
Cooling Central Air
Fireplace No
Appliance Disposal, Microwave, Refrigerator, Range/Oven, Washer, Dryer
Heat Source Forced Air
Laundry Main Floor, Separate Room
Exterior
Exterior Feature Patio, Fence-Wood, Guttering - ALL, Storm Doors, Frame
Parking Features Detached, Opener, Oversized
Garage Spaces 1.0
Utilities Available Sewer Available, Gas, Public
View Y/N Yes
Roof Type Composition
Street Surface Paved Road
Building
Lot Description Standard
Foundation Crawl Space
Architectural Style Traditional
Level or Stories One
Schools
Elementary Schools Black
Middle Schools Hadley
High Schools North
School District Wichita School District (Usd 259)
Read Less
Want to know what your home might be worth? Contact us for a FREE valuation!

Our team is ready to help you sell your home for the highest possible price ASAP
REALTOR® - Team Lead | License ID: 00237718
+1(316) 295-0696 | shane@reecenichols.com





