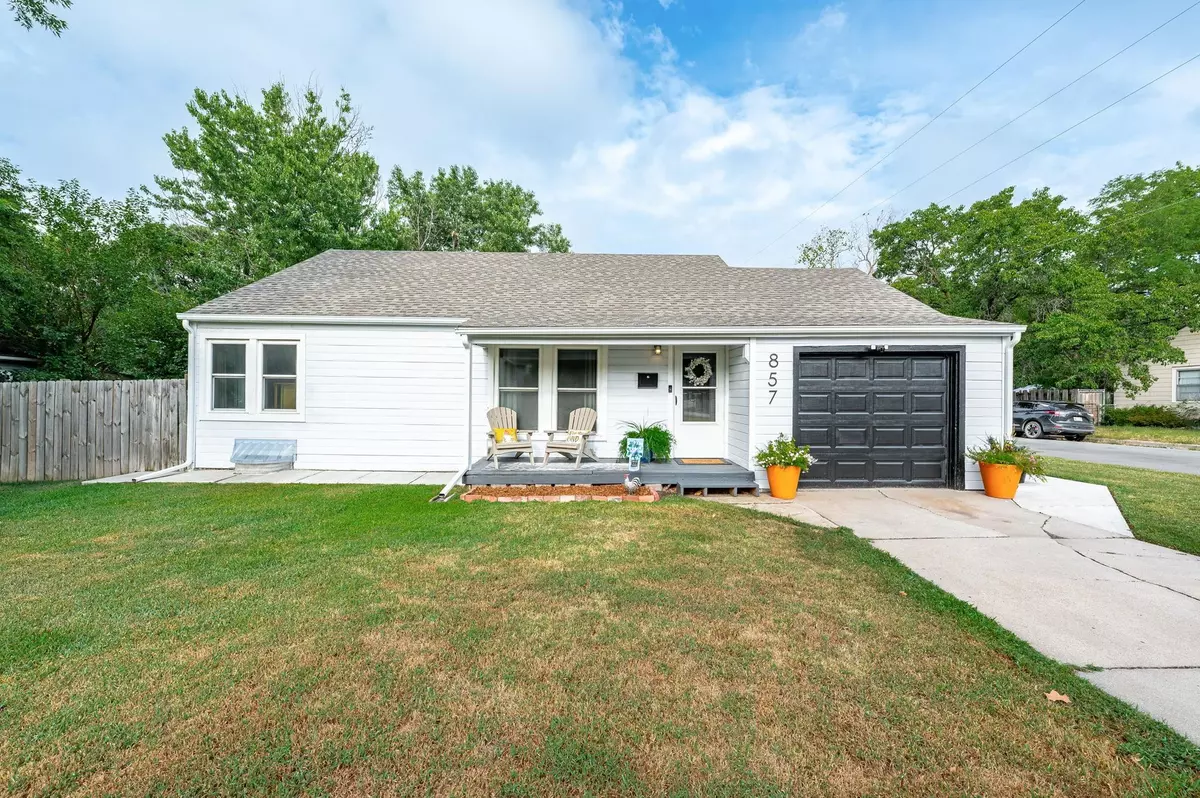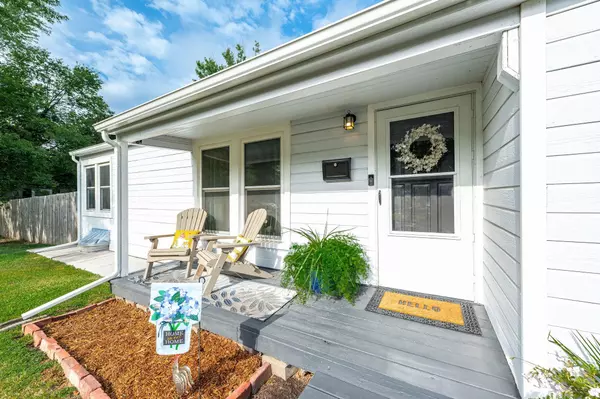$155,000
$150,000
3.3%For more information regarding the value of a property, please contact us for a free consultation.
857 N Dellrose Wichita, KS 67208
2 Beds
1 Bath
1,416 SqFt
Key Details
Sold Price $155,000
Property Type Single Family Home
Sub Type Single Family Onsite Built
Listing Status Sold
Purchase Type For Sale
Square Footage 1,416 sqft
Price per Sqft $109
Subdivision Belmont Park
MLS Listing ID SCK643031
Sold Date 09/13/24
Style Ranch
Bedrooms 2
Full Baths 1
Total Fin. Sqft 1416
Originating Board sckansas
Year Built 1946
Annual Tax Amount $1,299
Tax Year 2023
Lot Size 0.280 Acres
Acres 0.28
Lot Dimensions 12268
Property Description
This adorable, corner lot charmer is MOVE IN READY! Don't miss your chance to come home to beautiful modern updates in a location that provides ease of access to all things Northeast Wichita. Fresh paint, updated fixtures, newer windows, delightful hardwood floors, concrete countertops, and updated bathroom. You will fall in love with how cute this is! Entertaining space on the main floor and in the finished basement, with additional room for office / exercise / or storage downstairs as well. All appliances remain. A spacious, fenced backyard awaits you and your pets --come unwind and recharge at 857 N Dellrose!
Location
State KS
County Sedgwick
Direction From Oliver and Central go 1 block west on Central, then north on Dellrose 3 blocks to home on the southwest corner.
Rooms
Basement Finished
Kitchen Electric Hookup, Gas Hookup
Interior
Interior Features Ceiling Fan(s), Hardwood Floors
Heating Forced Air, Gas
Cooling Central Air, Electric
Fireplace No
Appliance Refrigerator, Range/Oven, Washer, Dryer
Heat Source Forced Air, Gas
Laundry In Basement, Separate Room, 220 equipment
Exterior
Exterior Feature Patio-Covered, Deck, Fence-Wood, Guttering - ALL, Sidewalk, Storm Doors, Frame
Parking Features Attached, Opener
Garage Spaces 1.0
Utilities Available Sewer Available, Gas, Public
View Y/N Yes
Roof Type Composition
Street Surface Paved Road
Building
Lot Description Corner Lot
Foundation Full, Day Light
Architectural Style Ranch
Level or Stories One
Schools
Elementary Schools Adams
Middle Schools Robinson
High Schools East
School District Wichita School District (Usd 259)
Read Less
Want to know what your home might be worth? Contact us for a FREE valuation!

Our team is ready to help you sell your home for the highest possible price ASAP
REALTOR® - Team Lead | License ID: 00237718
+1(316) 295-0696 | shane@reecenichols.com





