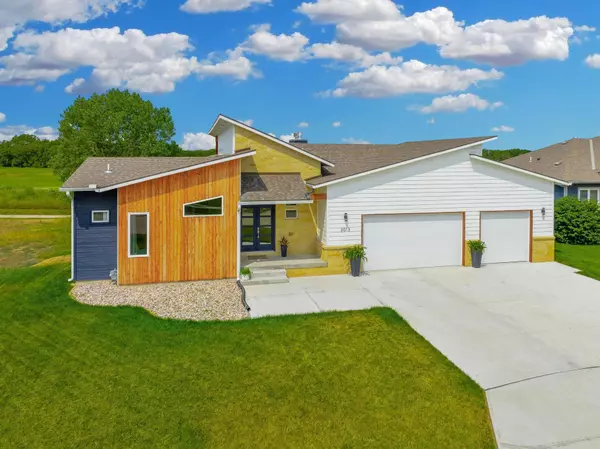$450,000
$465,000
3.2%For more information regarding the value of a property, please contact us for a free consultation.
2013 Depot Newton, KS 67114
4 Beds
5 Baths
3,670 SqFt
Key Details
Sold Price $450,000
Property Type Single Family Home
Sub Type Single Family Onsite Built
Listing Status Sold
Purchase Type For Sale
Square Footage 3,670 sqft
Price per Sqft $122
Subdivision Sand Creek Station
MLS Listing ID SCK643017
Sold Date 11/01/24
Style Contemporary
Bedrooms 4
Full Baths 4
Half Baths 1
HOA Fees $37
Total Fin. Sqft 3670
Originating Board sckansas
Year Built 2022
Annual Tax Amount $991
Tax Year 2023
Lot Size 0.260 Acres
Acres 0.26
Lot Dimensions 11475
Property Description
Check out this beautiful, immaculate custom built home that is centrally located in the desirable Sand Creek Station neighborhood, in Newton. It's conveniently located near Highway 50 and Highway 135. The house is positioned right on the fairway of hole 14 on Sand Creek Station, which ranked as the second best golf course in all of Kansas, last year! This move-in ready home has 4 bedrooms (with the potential of 5), 5 bathrooms and a 3 car OVERSIZED garage. This newly built home has LOW specials! Inside you will LOVE the modern open floor plan, with gorgeous wood flooring on the main level, with a large living room that includes a fireplace, high ceilings and a gorgeous fully updated kitchen! All appliances STAY, including washer and dryer. The spacious master bedroom suite features gorgeous framing windows with more great views of the course and a spa-like master bathroom, including a freestanding tub, large walk-in shower and plenty of great closet space! Also, on the main level is an additional bedroom, bathroom, a half bath and a main floor laundry room. The oversized garage provides plenty of extra space. Heading downstairs, you will find the beautiful view-out, with a walk-out patio, as well as plenty of extra living space, with 2 additional bedrooms, 2 more full bathrooms and endless storage space! There is an option to add a 5th bedroom in the basement, and has plumbing roughed-in for a wet bar. Another cool feature is a backyard door that you could use for storing a golf cart or mower. As you step out back, you're sure to enjoy the gorgeous views, mature trees, spacious covered upper deck and large concrete lower deck great for entertaining or relaxing! You will love the convenience of being located just minutes from Wichita or Hutchinson.
Location
State KS
County Harvey
Direction From SW 14th and Anderson, South to Meadowbrook, West to Depot, South to home.
Rooms
Basement Finished
Kitchen Eating Bar, Island
Interior
Interior Features Ceiling Fan(s), Fireplace Doors/Screens, Hardwood Floors, All Window Coverings
Heating Forced Air
Cooling Central Air
Fireplaces Type Two, Living Room, Family Room, Gas, Wood Burning
Fireplace Yes
Appliance Dishwasher, Disposal, Refrigerator, Range/Oven, Washer, Dryer
Heat Source Forced Air
Laundry Main Floor
Exterior
Exterior Feature Patio, Patio-Covered, Guttering - ALL, Irrigation Well, Sprinkler System, Storm Windows, Frame
Parking Features Attached
Garage Spaces 3.0
Utilities Available Sewer Available, Gas, Public
View Y/N Yes
Roof Type Composition
Street Surface Paved Road
Building
Lot Description Golf Course Lot
Foundation Full, Walk Out At Grade, View Out
Architectural Style Contemporary
Level or Stories One
Schools
Elementary Schools South Breeze
Middle Schools Chisholm
High Schools Newton
School District Newton School District (Usd 373)
Others
HOA Fee Include Recreation Facility,Gen. Upkeep for Common Ar
Monthly Total Fees $37
Read Less
Want to know what your home might be worth? Contact us for a FREE valuation!

Our team is ready to help you sell your home for the highest possible price ASAP
REALTOR® - Team Lead | License ID: 00237718
+1(316) 295-0696 | shane@reecenichols.com





