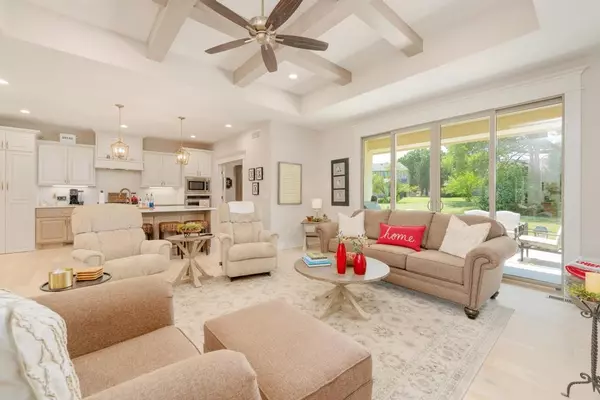$550,000
$570,000
3.5%For more information regarding the value of a property, please contact us for a free consultation.
9403 E Woodspring St Wichita, KS 67226
5 Beds
4 Baths
3,569 SqFt
Key Details
Sold Price $550,000
Property Type Single Family Home
Sub Type Patio Home
Listing Status Sold
Purchase Type For Sale
Square Footage 3,569 sqft
Price per Sqft $154
Subdivision Woodspring
MLS Listing ID SCK642997
Sold Date 10/31/24
Style Ranch
Bedrooms 5
Full Baths 3
Half Baths 1
HOA Fees $316
Total Fin. Sqft 3569
Originating Board sckansas
Year Built 2020
Annual Tax Amount $7,064
Tax Year 2023
Lot Size 0.300 Acres
Acres 0.3
Lot Dimensions 13069
Property Description
This is a rare gem! The Woodspring at Tallgrass is an exclusive gated community with access to the Tallgrass golf course and country club with membership. The location is highly sought after and close to medical, Koch, fine dining and shopping. This home is less than 5 years old and is updated and immaculate. The floor plan is perfect. The Main level is an open floor plan and features foyer entry. primary suite, a 2nd bedroom and full bath, a formal dining room, office, a guest half bath and main floor laundry room. There are zero steps to the patio that overlooks an expansive private backyard. The living room is beautiful with a natural wood floor, beamed boxed ceiling, fireplace with built in cabinets and tons of natural light flooding in. The kitchen is perfect for cooking and entertaining. There is an abundance of counter space with a gas cook-top, wall oven & microwave, expansive walk-in pantry, and a counter depth stainless refrigerator. The dining room is just off the kitchen and has plenty of room for a large table and cabinet. The office overlooks the backyard. The seller added plantation shutters that also convey. The Primary Bedroom is spacious and light with a beautifully tiled double vanity, tiled shower, and generous walk-in closet. The 2nd bedroom features a full bathroom. The lower level has it all with a family room, game area, wet-bar, 3 full bedrooms, 1 full bath and storage. These finished rooms give a lot of options to a buyer to turn any of the bedrooms into a craft room or exercise room. The seller professionally landscaped the lawn and with sprinkler system. Close date 11/1. Call today for a private showing. Appt required.
Location
State KS
County Sedgwick
Direction From 21st and Webb go North on Webb to Woodspring go West to home.
Rooms
Basement Finished
Kitchen Eating Bar, Island, Pantry, Range Hood, Gas Hookup, Quartz Counters
Interior
Interior Features Ceiling Fan(s), Walk-In Closet(s), Fireplace Doors/Screens, Hardwood Floors
Heating Forced Air, Gas
Cooling Central Air, Electric
Fireplaces Type One, Living Room, Gas
Fireplace Yes
Appliance Dishwasher, Disposal, Microwave, Refrigerator, Range/Oven
Heat Source Forced Air, Gas
Laundry Main Floor, Separate Room
Exterior
Exterior Feature Patio, Sprinkler System, Brick
Parking Features Attached, Oversized
Garage Spaces 3.0
Utilities Available Sewer Available, Gas, Public
View Y/N Yes
Roof Type Tile
Street Surface Paved Road
Building
Lot Description Standard
Foundation Full, Day Light
Architectural Style Ranch
Level or Stories One
Schools
Elementary Schools Circle Greenwich
Middle Schools Circle
High Schools Circle
School District Circle School District (Usd 375)
Others
HOA Fee Include Lawn Service,Snow Removal,Gen. Upkeep for Common Ar
Monthly Total Fees $316
Read Less
Want to know what your home might be worth? Contact us for a FREE valuation!

Our team is ready to help you sell your home for the highest possible price ASAP
REALTOR® - Team Lead | License ID: 00237718
+1(316) 295-0696 | shane@reecenichols.com





