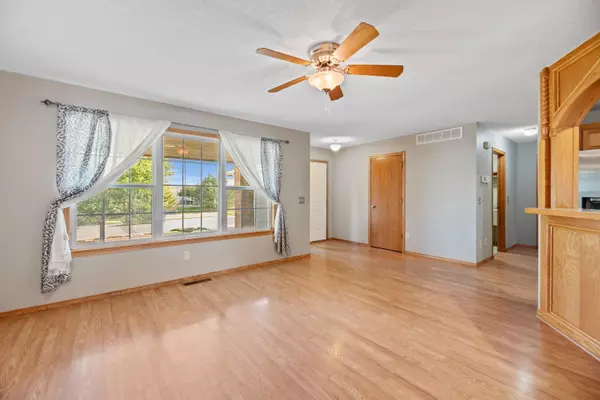$240,000
$240,000
For more information regarding the value of a property, please contact us for a free consultation.
1812 E Glen Hills Dr Derby, KS 67037
3 Beds
3 Baths
2,178 SqFt
Key Details
Sold Price $240,000
Property Type Single Family Home
Sub Type Single Family Onsite Built
Listing Status Sold
Purchase Type For Sale
Square Footage 2,178 sqft
Price per Sqft $110
Subdivision Glen Hills
MLS Listing ID SCK642601
Sold Date 09/27/24
Style Ranch,Traditional
Bedrooms 3
Full Baths 3
HOA Fees $15
Total Fin. Sqft 2178
Originating Board sckansas
Year Built 2003
Annual Tax Amount $3,763
Tax Year 2023
Lot Size 9,147 Sqft
Acres 0.21
Lot Dimensions 9126
Property Description
Convenient access to so much in the Derby community, this charming home is a great location & perfectly sized for small family or single professional! Enjoy morning coffee or evening wine on the FRONT PORCH, or walk to nearby restaurants. The roomy kitchen comes fully equipped with all appliances and serves as the backdrop for a spacious living room and sizable dining area! The main bedroom features a trey ceiling, walk-in closet and en-suite bathroom. Other highlights of the main level includes an additional bedroom, full size bathroom, back deck and main floor laundry including utility sink. Downstairs offers an additional bedroom with walk-in closet, full bathroom, wet bar/kitchenette features, and additional laundry hook-ups! Providing easy access to local amenities makes it an ideal choice for those seeking a blend of comfort and convenience!
Location
State KS
County Sedgwick
Direction Between James and Meadowlark on Rock Rd to Glen Hills, East to Home.
Rooms
Basement Finished
Kitchen Island, Range Hood, Electric Hookup
Interior
Interior Features Ceiling Fan(s), Walk-In Closet(s), Fireplace Doors/Screens, Vaulted Ceiling, All Window Coverings, Wood Laminate Floors
Heating Forced Air, Gas
Cooling Central Air, Electric
Fireplaces Type One, Living Room
Fireplace Yes
Appliance Dishwasher, Disposal, Microwave, Refrigerator, Range/Oven
Heat Source Forced Air, Gas
Laundry In Basement, Main Floor, Separate Room, 220 equipment, Sink
Exterior
Parking Features Attached, Opener
Garage Spaces 2.0
Utilities Available Sewer Available, Gas, Public
View Y/N Yes
Roof Type Composition
Street Surface Paved Road
Building
Lot Description Standard
Foundation Full, Day Light
Architectural Style Ranch, Traditional
Level or Stories One
Schools
Elementary Schools Tanglewood
Middle Schools Derby North
High Schools Derby
School District Derby School District (Usd 260)
Others
Monthly Total Fees $15
Read Less
Want to know what your home might be worth? Contact us for a FREE valuation!

Our team is ready to help you sell your home for the highest possible price ASAP
REALTOR® - Team Lead | License ID: 00237718
+1(316) 295-0696 | shane@reecenichols.com





