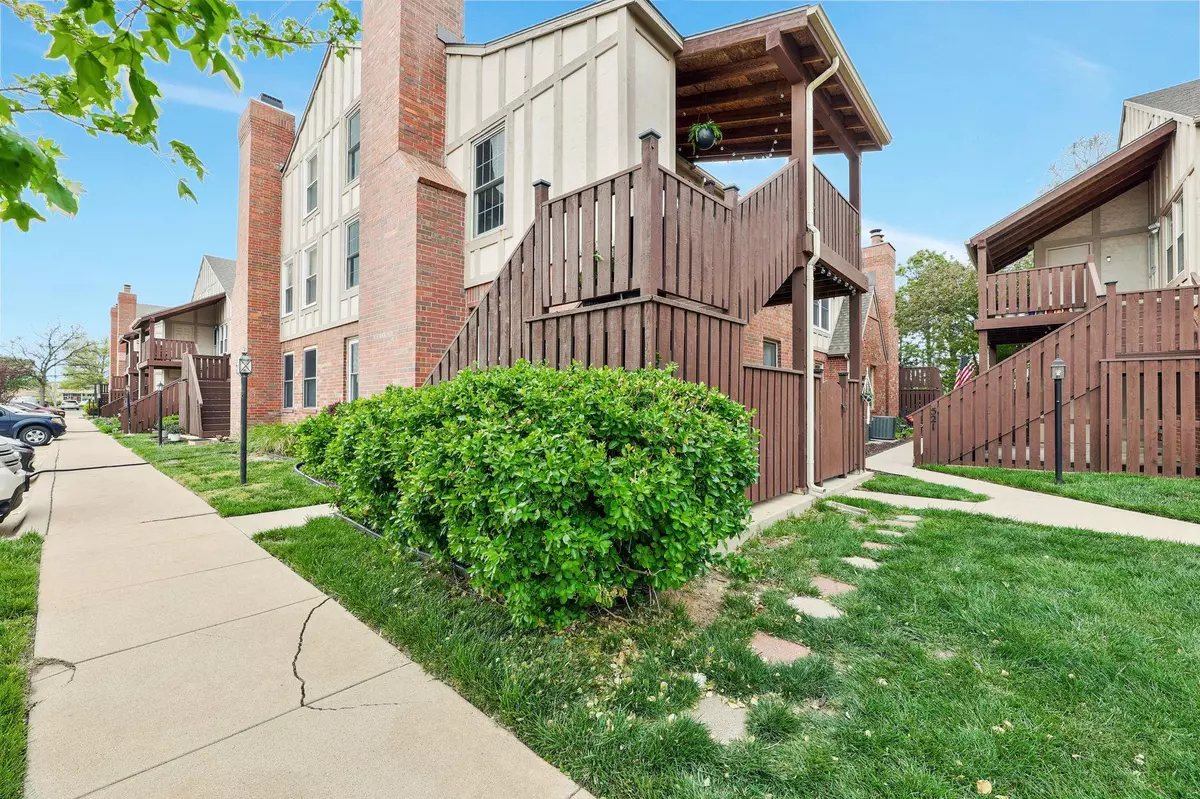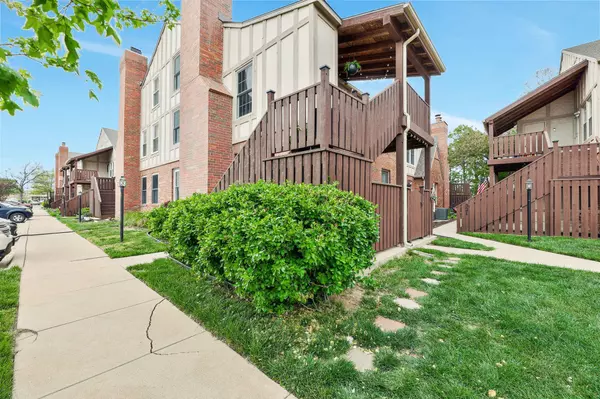$135,000
$135,000
For more information regarding the value of a property, please contact us for a free consultation.
1450 S Webb Rd Wichita, KS 67207
2 Beds
2 Baths
1,467 SqFt
Key Details
Sold Price $135,000
Property Type Condo
Sub Type Condo/Townhouse
Listing Status Sold
Purchase Type For Sale
Square Footage 1,467 sqft
Price per Sqft $92
Subdivision Park Meadows Estates
MLS Listing ID SCK642528
Sold Date 08/29/24
Style Other - See Remarks
Bedrooms 2
Full Baths 2
HOA Fees $270
Total Fin. Sqft 1467
Originating Board sckansas
Year Built 1984
Annual Tax Amount $1,403
Tax Year 2023
Property Description
Welcome Home to Webb! Discover the epitome of stylish living in this exquisite condo, where beauty and functionality harmonize effortlessly. Nestled in a sought-after neighborhood, this residence offers a luxurious yet comfortable retreat that's ready to welcome you home. This stylish living-dining combo offers an open and airy space perfect for both relaxation and entertaining. The living area features expansive windows that flood the room with natural light, highlighting the elegant floors and modern finishes. A sleek, built-in fireplace seamlessly integrates with the design, while the neutral color palette provides a versatile backdrop for any decor. Adjacent to the living space, the dining area is elegantly defined by a contemporary light fixture and ample room for a dining table, making it ideal for intimate dinners or lively gatherings. Whether you're unwinding after a long day or hosting friends, this versatile space effortlessly combines function and flair, creating the perfect setting for your everyday moments. This stunning space features sleek granite countertops that offer both beauty and durability, providing a perfect backdrop for any culinary creation. New, top-of-the-line appliances complement the sophisticated design, ensuring that cooking and entertaining are both effortless and enjoyable. The kitchen's layout and contemporary finishes create an inviting atmosphere, ideal for both everyday meals and special gatherings. With ample storage and cutting-edge technology, this kitchen is not just a place to cook, but a hub of style and convenience. Step into your serene retreat with this beautifully appointed master bedroom, designed to offer both comfort and elegance. The thoughtfully chosen color palette and high-quality finishes create a soothing atmosphere perfect for relaxation. A generous walk-in closet provides ample storage, while the en-suite bathroom adds a touch of luxury with its modern fixtures and finishes. Whether you're winding down after a long day or enjoying a leisurely weekend morning, this master bedroom promises a tranquil haven in your condo. Discover comfort and versatility in this basement family room, offering ample space for relaxation and entertainment. This inviting retreat boasts versatility for various uses, from a cozy movie night haven to a vibrant play area for children. Don't miss out on this opportunity to own a stylish retreat in a sought-after location. Schedule your private tour today and envision yourself calling this charming condo your new home sweet home!
Location
State KS
County Sedgwick
Direction Kellogg and Webb rd, south to Coventry entrance, 413 is toward the back by the mailboxes.
Rooms
Basement Finished
Kitchen Electric Hookup, Granite Counters
Interior
Interior Features Ceiling Fan(s), Walk-In Closet(s), Fireplace Doors/Screens
Heating Floor Furnace, Gas
Cooling Central Air, Electric
Fireplaces Type One, Living Room, Wood Burning
Fireplace Yes
Appliance Dishwasher, Disposal, Microwave, Refrigerator, Range/Oven
Heat Source Floor Furnace, Gas
Laundry In Basement
Exterior
Parking Features Detached, Opener
Garage Spaces 1.0
Utilities Available Sewer Available, Public
View Y/N Yes
Roof Type Composition
Street Surface Paved Road
Building
Lot Description Irregular Lot
Foundation Full, View Out
Architectural Style Other - See Remarks
Level or Stories One
Schools
Elementary Schools Seltzer
Middle Schools Coleman
High Schools Southeast
School District Wichita School District (Usd 259)
Others
HOA Fee Include Exterior Maintenance,Insurance,Lawn Service,Snow Removal,Trash,Gen. Upkeep for Common Ar
Monthly Total Fees $270
Read Less
Want to know what your home might be worth? Contact us for a FREE valuation!

Our team is ready to help you sell your home for the highest possible price ASAP
REALTOR® - Team Lead | License ID: 00237718
+1(316) 295-0696 | shane@reecenichols.com





