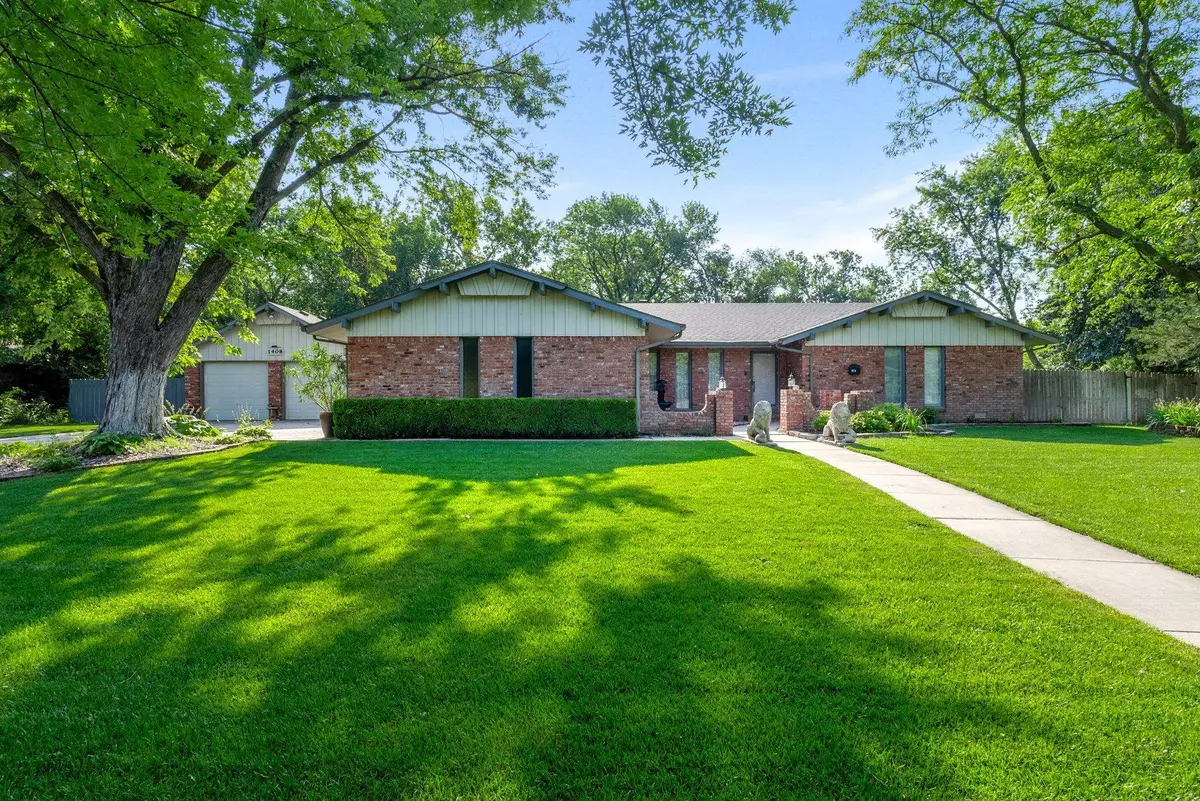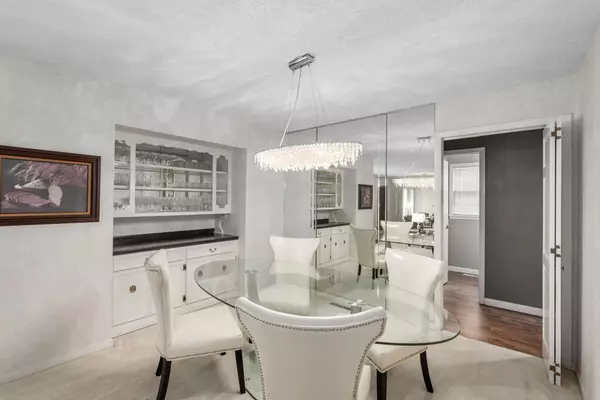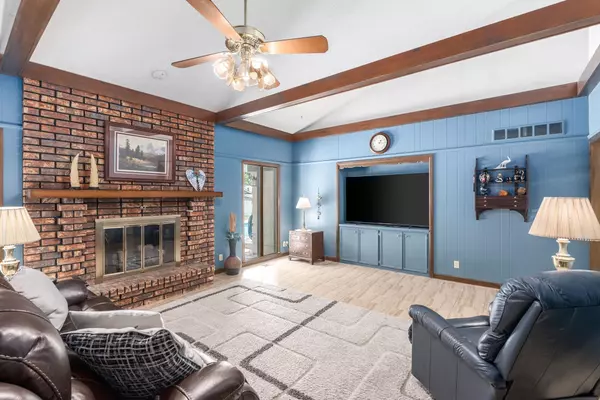$399,900
$399,900
For more information regarding the value of a property, please contact us for a free consultation.
1408 Terrace Drive Newton, KS 67114
4 Beds
4 Baths
4,025 SqFt
Key Details
Sold Price $399,900
Property Type Single Family Home
Sub Type Single Family Onsite Built
Listing Status Sold
Purchase Type For Sale
Square Footage 4,025 sqft
Price per Sqft $99
Subdivision Newton Country Acres
MLS Listing ID SCK642312
Sold Date 08/30/24
Style Ranch,Traditional
Bedrooms 4
Full Baths 3
Half Baths 1
Total Fin. Sqft 4025
Originating Board sckansas
Year Built 1972
Annual Tax Amount $5,535
Tax Year 2023
Lot Size 0.550 Acres
Acres 0.55
Lot Dimensions 24150
Property Description
Welcome to the entertainer's dream home, 1408 Terrace Drive in Newton, Kansas. This ranch-style home features 4 bedrooms, 3 1/2 bathrooms, and has ample space for entertaining, both indoors and outdoors. Constructed in 1972, this home boasts intricate attention to detail throughout. The eastern-facing backyard and the canopy of mature trees will provide shade over your private oasis that includes an inground saltwater pool with a heater, a patio wired for a hot tub, an outdoor TV, as well as gardens with automatic watering and a hog roaster with a direct gas line. Upon entering, you will be greeted by an elegant formal living space seamlessly combining the living and dining areas. The main floor family room offers a beautiful pool view through large windows with built-in blinds. It also features a gas fireplace, a wet bar, a vaulted ceiling with charming wood beams, and a lovely French door that leads to the back patio, allowing plenty of natural light to brighten the room." It's the perfect place to relax and entertain. The kitchen is equipped with solid surface countertops, an abundance of solid oak cabinetry with pull-out shelving, a composite sink, an alkaline water filtration system, hot water on demand, direct line plumbing for a coffee pot connection, trash compactor, five-burner gas range, appliance garage, crown molding, coffee bar, pantry, eating bar, and accent lighting. Adjacent to the kitchen is a main floor laundry room with a separate wash sink, storage closet, and a powder bath. A spacious breakfast room and casual dining area overlook the pool and backyard. The generous primary suite offers two closets and a view of the pool. The en suite master bath includes a private water closet, tile shower, double sinks, and direct access to the backyard. This spacious room could easily be converted into two bedrooms, making it a 5-bedroom home. The main floor office offers a peaceful atmosphere, excellent backyard views, a separate HVAC system, elegant crown molding, and grand bookshelves and shelving. Downstairs, you'll find a rec room, 4th bedroom, full bathroom, separate craft room, storage room, and a spacious workshop with a secondary staircase to the garage, offering the potential for conversion into a second residence. Additionally, there's a two-car garage finished with HVAC for overflow entertainment space and a second two-car tandem garage with a workshop, side door, and an additional parking pad behind the double gate of the privacy fence. Some notable features and upgrades of this home include a whole house Generac generator, newer roof (Dec 2016), gutter helmets (2017), irrigation well (2019), sprinkler system (2019), zoned HVAC with the primary system replaced in 2017, HVAC in the western garage installed in 2024, a garage lift/elevator (2019), and a Sturdy-Built garden shed with loft. This property is a true retreat, offering unparalleled luxury, comfort, and natural beauty. Whether unwinding after a long day or entertaining guests, this property promises to be the perfect setting for making beautiful memories for years to come. Now is your chance! It is time to OWN the home you love.
Location
State KS
County Harvey
Direction 12th and Kansas Ave, West to Maple, North to Home.
Rooms
Basement Finished
Kitchen Desk, Eating Bar, Pantry, Range Hood, Gas Hookup
Interior
Interior Features Ceiling Fan(s), Cedar Closet(s), Walk-In Closet(s), Security System, Vaulted Ceiling, Water Pur. System, All Window Coverings
Heating Forced Air, Zoned, Gas
Cooling Central Air, Zoned
Fireplaces Type One, Family Room, Gas
Fireplace Yes
Appliance Dishwasher, Disposal, Microwave, Range/Oven, Trash Compactor
Heat Source Forced Air, Zoned, Gas
Laundry Main Floor, Separate Room, Sink
Exterior
Parking Features Attached, Opener, Oversized, Side Load, Tandem, Handicap Access
Garage Spaces 4.0
Utilities Available Sewer Available, Gas, Public
View Y/N Yes
Roof Type Composition
Street Surface Paved Road
Building
Lot Description Wooded
Foundation Full, Day Light
Architectural Style Ranch, Traditional
Level or Stories One
Schools
Elementary Schools Northridge
Middle Schools Santa Fe
High Schools Newton
School District Newton School District (Usd 373)
Read Less
Want to know what your home might be worth? Contact us for a FREE valuation!

Our team is ready to help you sell your home for the highest possible price ASAP
REALTOR® - Team Lead | License ID: 00237718
+1(316) 295-0696 | shane@reecenichols.com





