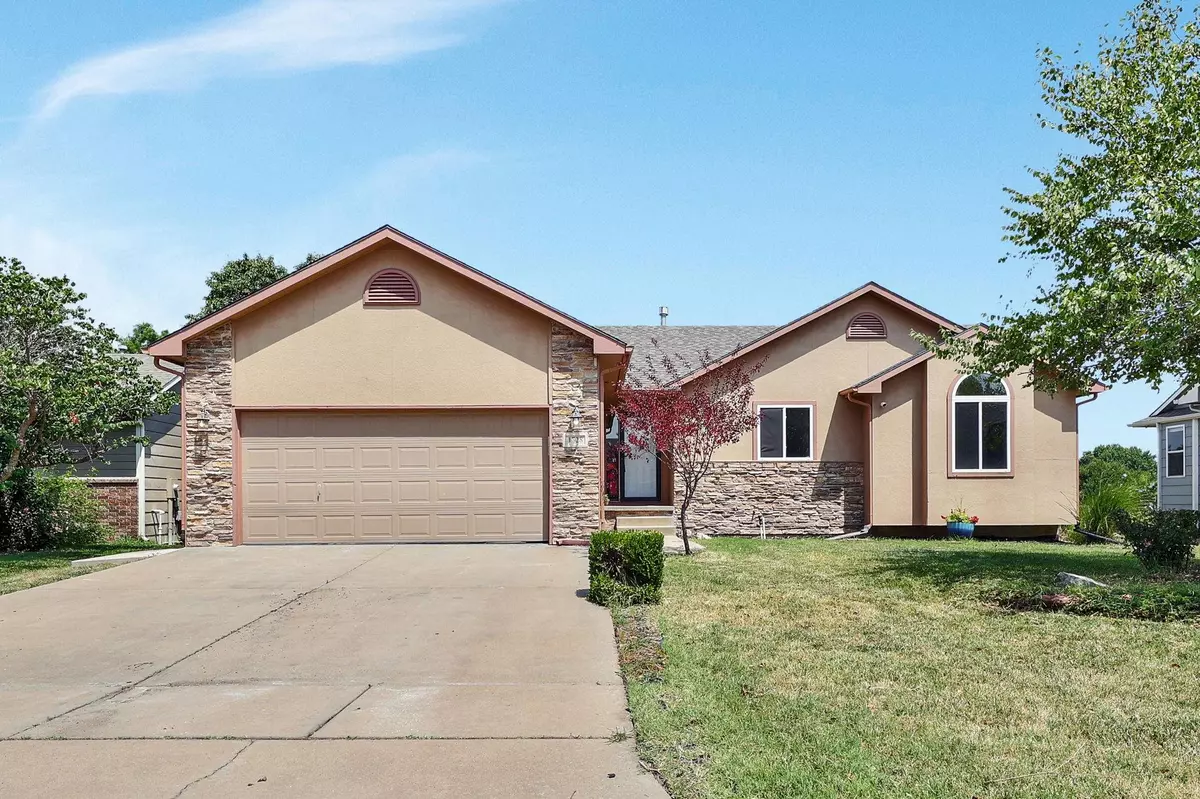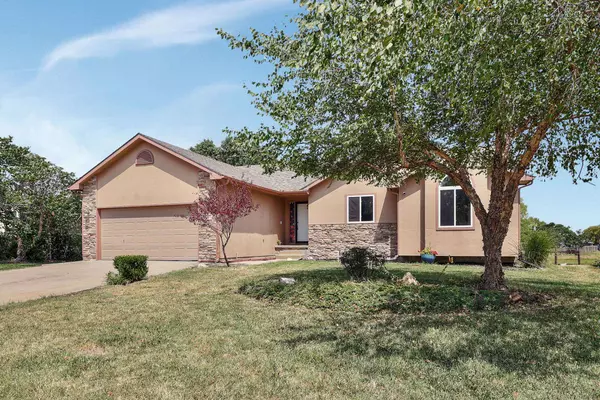$252,500
$289,000
12.6%For more information regarding the value of a property, please contact us for a free consultation.
1728 S STONEYBROOK ST Wichita, KS 67207
4 Beds
3 Baths
2,770 SqFt
Key Details
Sold Price $252,500
Property Type Single Family Home
Sub Type Single Family Onsite Built
Listing Status Sold
Purchase Type For Sale
Square Footage 2,770 sqft
Price per Sqft $91
Subdivision Brentwood Village
MLS Listing ID SCK642188
Sold Date 09/27/24
Style Ranch
Bedrooms 4
Full Baths 3
HOA Fees $12
Total Fin. Sqft 2770
Originating Board sckansas
Year Built 2000
Annual Tax Amount $3,221
Tax Year 2023
Lot Size 8,712 Sqft
Acres 0.2
Lot Dimensions 8712
Property Description
NEW PRICE - This one owner home is tucked at the end of a cul-de-sac with an east facing backyard with no neighbors behind so you can enjoy your privacy on the oversized deck or patio. Inside the home has recently been updated with neutral paint and new flooring throughout plus a brand new roof in April 2024, and other updates include a gorgeous walk-in tile shower in the primary suite, new storms doors for both the front and back, freshly painted garage interior and floor, and the AC is only 3 years old. The home has an open floor plan with large spacious bedrooms and entertaining spaces. This is your opportunity to live in an easily accessible part of SE Wichita close to shopping and dining, McConnell AFB, Costco and nearby highways.
Location
State KS
County Sedgwick
Direction Harry & Webb, S on Harry to Bluestem, E on Bluestem to Stoneybrook, N on Stoneybrook to home.
Rooms
Basement Finished
Kitchen Island, Electric Hookup, Laminate Counters
Interior
Interior Features Ceiling Fan(s), Walk-In Closet(s), Fireplace Doors/Screens, Security System, Vaulted Ceiling, Wet Bar, All Window Coverings
Heating Forced Air, Gas
Cooling Central Air, Electric
Fireplaces Type One, Rec Room/Den, Gas, Two Sided, Insert
Fireplace Yes
Appliance Dishwasher, Disposal, Microwave, Refrigerator, Range/Oven
Heat Source Forced Air, Gas
Laundry Main Floor, Separate Room, 220 equipment
Exterior
Parking Features Attached, Opener
Garage Spaces 2.0
Utilities Available Sewer Available, Gas, Public
View Y/N Yes
Roof Type Composition
Street Surface Paved Road
Building
Lot Description Cul-De-Sac
Foundation Full, View Out
Architectural Style Ranch
Level or Stories One
Schools
Elementary Schools Seltzer
Middle Schools Christa Mcauliffe Academy K-8
High Schools Southeast
School District Wichita School District (Usd 259)
Others
HOA Fee Include Gen. Upkeep for Common Ar
Monthly Total Fees $12
Read Less
Want to know what your home might be worth? Contact us for a FREE valuation!

Our team is ready to help you sell your home for the highest possible price ASAP
REALTOR® - Team Lead | License ID: 00237718
+1(316) 295-0696 | shane@reecenichols.com





