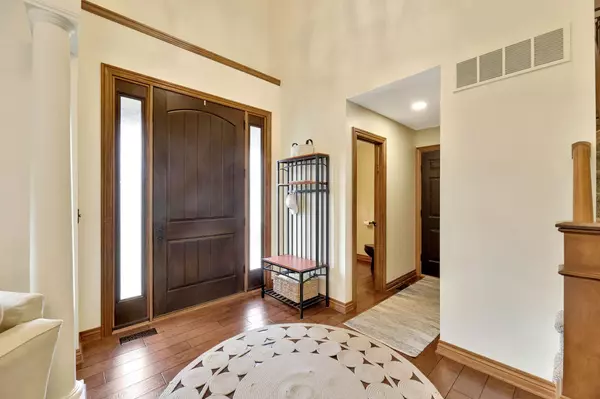$431,158
$425,000
1.4%For more information regarding the value of a property, please contact us for a free consultation.
1158 N Bracken St Wichita, KS 67206
4 Beds
4 Baths
2,454 SqFt
Key Details
Sold Price $431,158
Property Type Single Family Home
Sub Type Single Family Onsite Built
Listing Status Sold
Purchase Type For Sale
Square Footage 2,454 sqft
Price per Sqft $175
Subdivision White Tail
MLS Listing ID SCK641982
Sold Date 08/28/24
Style Traditional
Bedrooms 4
Full Baths 3
Half Baths 1
HOA Fees $71
Total Fin. Sqft 2454
Originating Board sckansas
Year Built 1998
Annual Tax Amount $5,428
Tax Year 2023
Lot Size 10,018 Sqft
Acres 0.23
Lot Dimensions 9917
Property Description
This is it! Fully remodeled by Guthridge Nighswonger, this stunning 2-story home in the desirable Whitetail neighborhood offers quality that stands above the rest. Enjoy handsome curb appeal, a covered front porch, an inviting foyer with two-story ceilings, updated lighting, neutral decor, and tasteful finishes. A flexible space in the front of the home, with high ceilings and a stylish light fixture, is ideal as a formal dining room, living room, or office. Hardwood floors grace the main level, where the family room becomes the heart of the home with its large windows overlooking the backyard and beautiful gas fireplace with a stone surround. Adjacent to the family room, the impressive kitchen is well-suited for any cook, featuring smart design, rich ceiling-height cabinets, a pantry, under cabinet lighting, granite countertops, and stainless-steel appliances. Large windows in the casual dining area provide picturesque views of the composite deck and East-facing backyard, soaking the living spaces with natural light. A powder room for guests is positioned adjacent to the foyer. Upstairs, the spacious primary suite is a serene retreat with large windows that flood the room with light. The en-suite bathroom is a haven of luxury, boasting beautiful cabinetry, granite countertops, a mirrored sliding door, large tile shower, soaker tub, and a walk-in closet. A second-story laundry room adds an extra layer of convenience. Two additional ample-sized bedrooms with large closets and a full bathroom complete the second level. Entertaining is easy in the fully finished basement complete with a rec/family room, bedroom, bathroom, and storage. Large view-out windows along the East basement wall keep the space bright. Outside, the fully-fenced backyard is an entertainer's dream with a composite deck, lush lawn, sport court, and sprinkler system. Save money and gain peace of mind with an impact-resistant roof, new siding, and replacement windows throughout. The quality of the cabinets and finishes throughout the home stands out in the area, surpassing builder grade with replaced baseboards and window/door casements. Located in the highly-touted Andover school district with no remaining special taxes and Sedgwick County general taxes, this home offers an ideal location close to K-96 highway, exercise paths, shopping, dining, schools, and churches. Immaculately maintained and professionally remodeled, this gem is a rare find. Don't miss the chance to call one of NE Wichita's most coveted neighborhoods your home!
Location
State KS
County Sedgwick
Direction From 13th & K96 - East on 13th to Whitetail Street - South on White Tail to Country Walk Dr - West on Country Walk- Curves into Bracken St - House is on the East side of the street.
Rooms
Basement Finished
Kitchen Eating Bar, Pantry, Electric Hookup, Granite Counters
Interior
Interior Features Ceiling Fan(s), Walk-In Closet(s), Fireplace Doors/Screens, Hardwood Floors, Security System, All Window Coverings
Heating Forced Air, Gas
Cooling Central Air, Gas
Fireplaces Type One, Family Room, Gas
Fireplace Yes
Appliance Dishwasher, Disposal, Microwave, Refrigerator, Range/Oven
Heat Source Forced Air, Gas
Laundry Upper Level, 220 equipment
Exterior
Parking Features Attached, Opener, Oversized
Garage Spaces 3.0
Utilities Available Sewer Available, Gas, Public
View Y/N Yes
Roof Type Composition
Street Surface Paved Road
Building
Lot Description Standard
Foundation Full, View Out
Architectural Style Traditional
Level or Stories Two
Schools
Elementary Schools Wheatland
Middle Schools Andover
High Schools Andover
School District Andover School District (Usd 385)
Others
HOA Fee Include Gen. Upkeep for Common Ar
Monthly Total Fees $71
Read Less
Want to know what your home might be worth? Contact us for a FREE valuation!

Our team is ready to help you sell your home for the highest possible price ASAP
REALTOR® - Team Lead | License ID: 00237718
+1(316) 295-0696 | shane@reecenichols.com





