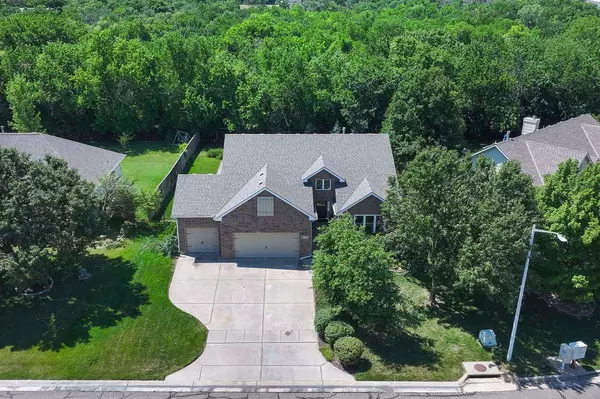$382,500
$375,000
2.0%For more information regarding the value of a property, please contact us for a free consultation.
11809 E Tipperary St Wichita, KS 67206
4 Beds
3 Baths
2,657 SqFt
Key Details
Sold Price $382,500
Property Type Single Family Home
Sub Type Single Family Onsite Built
Listing Status Sold
Purchase Type For Sale
Square Footage 2,657 sqft
Price per Sqft $143
Subdivision Preston Trails
MLS Listing ID SCK642069
Sold Date 09/04/24
Style Traditional
Bedrooms 4
Full Baths 3
HOA Fees $25
Total Fin. Sqft 2657
Originating Board sckansas
Year Built 2001
Annual Tax Amount $3,579
Tax Year 2023
Lot Size 0.290 Acres
Acres 0.29
Lot Dimensions 12572
Property Description
Well positioned ranch home in Preston Trails. This four bedroom, three bathroom, three car garage home backs up to a nature preserve area providing privacy. You will find two main floor bedrooms and two more bedrooms in the finished basement. The main floor flows well with a split bedroom plan, kitchen with an eating bar next to the large dining room which is open to the living room. There is abundant natural light in this home with large south facing windows and a midlevel walk out that provides even more light. The master bedroom is a retreat with a generous floor print, large windows and an ensuite bathroom with two separate sinks, tub, separate shower and a HUGE walk in closet. Real hardwood flooring and main floor laundry round out the first level. In the basement you will enjoy the large staircase with light that fills the basement. A large family room and rec room all grouped together plus two more bedrooms and a full bathroom expands your living space. This one has vast amounts of storage space and a large oversized three car garage. Some features you should notice: triple pane windows, high ceilings, remote control blind over stairwell, new stove, newer dishwasher, Sunsetter awning over patio, new bathroom faucets, ceiling fans in each bedroom, leveled front walkway and stabilized driveway. It's been well maintained, and is ready for new owners. Make your appointment soon!
Location
State KS
County Sedgwick
Direction From Central and Greenwich go East on Central to Preston Trails entrance which is Bristol Road. The road splits at the entrance to Preston Trails. Take the right hand curve which turns into Tipperary. Stay on Tipperary to home. Google maps helpful.
Rooms
Basement Finished
Kitchen Eating Bar, Electric Hookup, Granite Counters
Interior
Interior Features Ceiling Fan(s), Walk-In Closet(s), Hardwood Floors, Vaulted Ceiling, All Window Coverings
Heating Forced Air
Cooling Central Air
Fireplaces Type One, Living Room, Gas
Fireplace Yes
Appliance Dishwasher, Disposal, Microwave, Refrigerator, Range/Oven
Heat Source Forced Air
Laundry Main Floor
Exterior
Parking Features Attached, Opener
Garage Spaces 3.0
Utilities Available Sewer Available, Gas, Public
View Y/N Yes
Roof Type Composition
Street Surface Paved Road
Building
Lot Description Standard
Foundation Full, Walk Out Mid-Level, Day Light
Architectural Style Traditional
Level or Stories One
Schools
Elementary Schools Minneha
Middle Schools Coleman
High Schools Southeast
School District Wichita School District (Usd 259)
Others
HOA Fee Include Recreation Facility,Gen. Upkeep for Common Ar
Monthly Total Fees $25
Read Less
Want to know what your home might be worth? Contact us for a FREE valuation!

Our team is ready to help you sell your home for the highest possible price ASAP
REALTOR® - Team Lead | License ID: 00237718
+1(316) 295-0696 | shane@reecenichols.com





