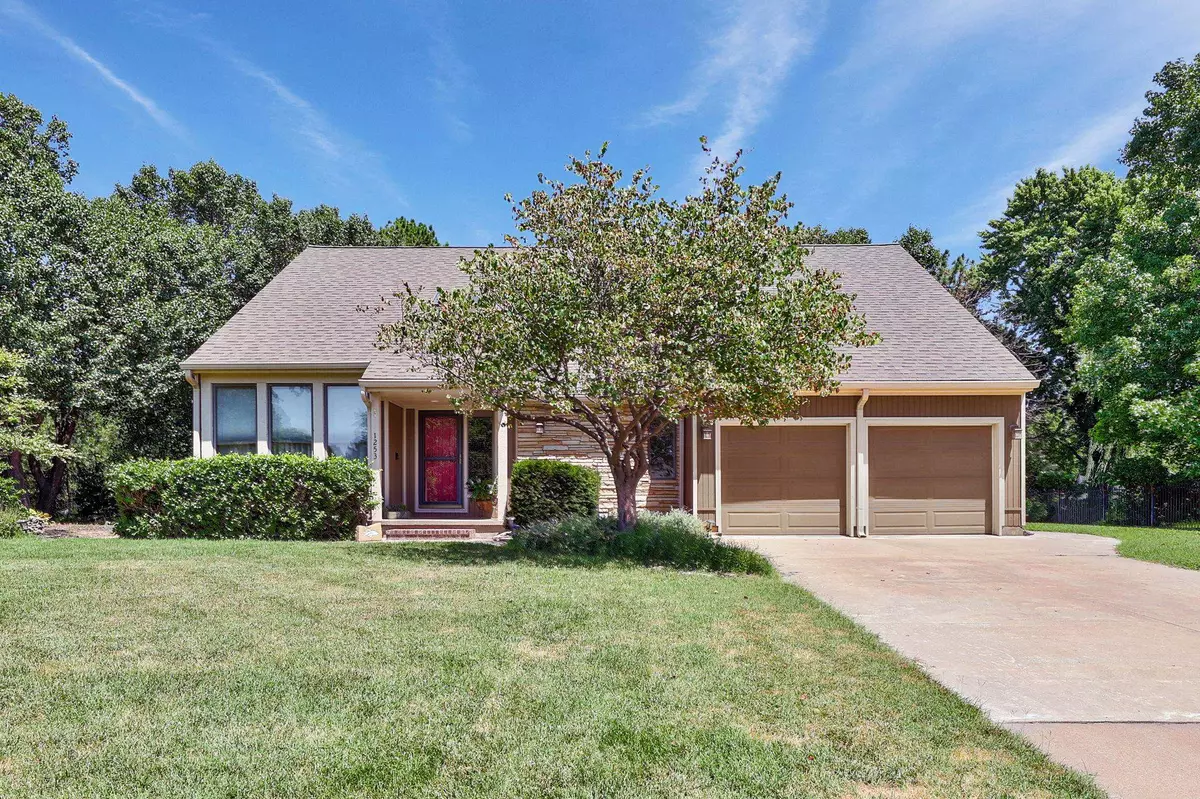$295,000
$295,000
For more information regarding the value of a property, please contact us for a free consultation.
1253 S Sagebrush Ct Wichita, KS 67230
4 Beds
3 Baths
2,504 SqFt
Key Details
Sold Price $295,000
Property Type Single Family Home
Sub Type Single Family Onsite Built
Listing Status Sold
Purchase Type For Sale
Square Footage 2,504 sqft
Price per Sqft $117
Subdivision Timber Lake Estates
MLS Listing ID SCK642097
Sold Date 09/20/24
Style Traditional
Bedrooms 4
Full Baths 2
Half Baths 1
HOA Fees $29
Total Fin. Sqft 2504
Originating Board sckansas
Year Built 1978
Annual Tax Amount $3,331
Tax Year 2023
Lot Size 0.470 Acres
Acres 0.47
Lot Dimensions 20343
Property Description
Great space and pristine setting in Timberlakes Estates! Cul-de-sac lot location of the home and views that are pleasing to the eye. Four large bedrooms, the master is located on the main living floor along with the convenient main floor laundry in a separate room. There is an exclusive water feature strategically placed right outside the breakfast nook area in the kitchen. Walk through the patio doors to a beautiful patio/pergola for enjoyment, outside cable access, and ample space for grills and patio furniture. The living room has a converted gas fireplace from floor to ceiling, beautiful mantle, and stone accent design. There is an open high vaulted ceiling that reaches to the second floor. The Second floor has three large bedrooms and remodeled hall bath with granite counters, tiled floors, and oil bronze faucet feature. The bedrooms all have larger than normal closet and storage space. There is a built-in bookcase on the second level catwalk and an area for reading or possible den. The formal dining room has 11ft ceilings and loads of space for family dinners. Enjoy the luxury vinyl flooring that has been updated, along with granite counters, a decorative tile design behind the range/oven is pleasing to the eye, there is a second built-in oven, separate oven, newer dishwasher, and hidden pantry! The lower level is ready to be finished by the next owner, but wonderful storage space.
Location
State KS
County Sedgwick
Direction Kellogg & 143rd, east to Sagebrush, south to Sagebrush Ct.
Rooms
Basement Unfinished
Kitchen Eating Bar, Pantry, Range Hood, Electric Hookup, Granite Counters
Interior
Interior Features Ceiling Fan(s), Walk-In Closet(s), Fireplace Doors/Screens, All Window Coverings
Heating Forced Air, Zoned, Gas
Cooling Central Air, Zoned, Electric
Fireplaces Type One, Living Room, Wood Burning
Fireplace Yes
Appliance Dishwasher, Disposal, Microwave, Refrigerator, Range/Oven
Heat Source Forced Air, Zoned, Gas
Laundry Main Floor, Separate Room, 220 equipment
Exterior
Parking Features Attached, Opener
Garage Spaces 2.0
Utilities Available Sewer Available, Gas, Public
View Y/N Yes
Roof Type Composition
Street Surface Paved Road
Building
Lot Description Cul-De-Sac
Foundation Full, Day Light
Architectural Style Traditional
Level or Stories Two
Schools
Elementary Schools Christa Mcauliffe
Middle Schools Christa Mcauliffe Academy K-8
High Schools Southeast
School District Wichita School District (Usd 259)
Others
HOA Fee Include Gen. Upkeep for Common Ar
Monthly Total Fees $29
Read Less
Want to know what your home might be worth? Contact us for a FREE valuation!

Our team is ready to help you sell your home for the highest possible price ASAP
REALTOR® - Team Lead | License ID: 00237718
+1(316) 295-0696 | shane@reecenichols.com





