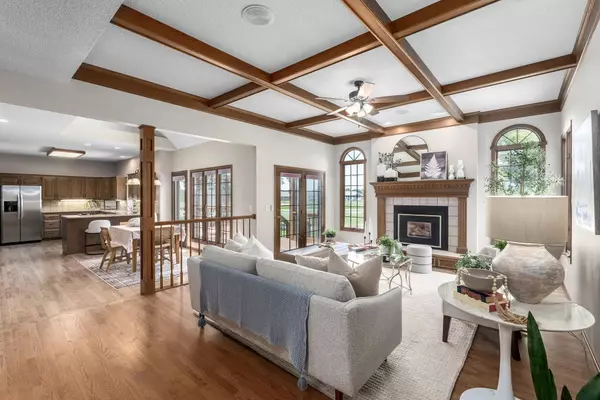$435,000
$475,000
8.4%For more information regarding the value of a property, please contact us for a free consultation.
619 Glendevon Pl Andover, KS 67002
4 Beds
4 Baths
3,709 SqFt
Key Details
Sold Price $435,000
Property Type Single Family Home
Sub Type Single Family Onsite Built
Listing Status Sold
Purchase Type For Sale
Square Footage 3,709 sqft
Price per Sqft $117
Subdivision Terradyne
MLS Listing ID SCK641790
Sold Date 10/11/24
Style Traditional,Tudor
Bedrooms 4
Full Baths 3
Half Baths 1
HOA Fees $29
Total Fin. Sqft 3709
Originating Board sckansas
Year Built 1987
Annual Tax Amount $8,418
Tax Year 2023
Lot Size 0.270 Acres
Acres 0.27
Lot Dimensions 11584
Property Description
PRICE IMPROVED!! Welcome to your dream home nestled on the prestigious Terradyne golf course! This stunning 1.5 story residence offers unparalleled views of lush fairways and tranquil ponds, creating a picturesque backdrop for your everyday living. Step inside and be captivated by the seamless fusion of luxury and comfort. Each room in the house is meticulously designed to showcase the breathtaking views, allowing you to enjoy the beauty of nature from every angle. Boasting 4 bedrooms and 3.5 bathrooms, this home is perfect for a growing family or those who appreciate spacious living. The brand-new carpet and hardwood floors add a touch of elegance to the main floor, where you'll find separate laundry, open kitchen and both formal and informal dining areas, perfect for entertaining guests. The oversized master bedroom features a deluxe en suite complete with dual vanities, soaker tub and walk-in closet to provide a serene retreat after a long day. Upstairs, a second master bedroom and two additional bedrooms await, sharing a convenient Jack 'n' Jill bathroom. The lower level offers a welcoming family room, a full wet bar and newly finished bonus space, ideal for hosting gatherings or cozy nights in. Outside, a meticulously manicured lawn surrounds the property, leading to a stunning brand-new composite deck that overlooks the expansive outdoor living framed by the 7th fairway! If that isn't enough, there are also brand-new AC units, all-new paint and brand-new water heater! Located in a quiet cul-de-sac and feeding into the award-winning Andover Public schools, this home offers a perfect blend of luxury, comfort, and natural beauty. Don't miss the opportunity to make this your own slice of paradise!
Location
State KS
County Butler
Direction East on Central past 159th to Glendevon Rd. Left (North) to first culdesac on the left.
Rooms
Basement Finished
Kitchen Desk, Eating Bar, Island, Pantry, Gas Hookup, Granite Counters
Interior
Interior Features Ceiling Fan(s), Walk-In Closet(s), Decorative Fireplace, Fireplace Doors/Screens, Hardwood Floors, Humidifier, Intercom System, Skylight(s), Vaulted Ceiling, Wet Bar, Whirlpool, Partial Window Coverings
Heating Forced Air, Gas
Cooling Central Air, Electric
Fireplaces Type Two, Gas
Fireplace Yes
Appliance Dishwasher, Disposal, Refrigerator, Range/Oven
Heat Source Forced Air, Gas
Laundry Main Floor, 220 equipment
Exterior
Exterior Feature Deck, Guttering - ALL, Sprinkler System, Storm Doors, Storm Windows, Other - See Remarks, Brick
Parking Features Attached, Opener
Garage Spaces 2.0
Utilities Available Sewer Available, Gas, Public
View Y/N Yes
Roof Type Composition
Street Surface Paved Road
Building
Lot Description Cul-De-Sac, Golf Course Lot
Foundation Full, View Out
Architectural Style Traditional, Tudor
Level or Stories One and One Half
Schools
Elementary Schools Cottonwood
Middle Schools Andover
High Schools Andover
School District Andover School District (Usd 385)
Others
HOA Fee Include Gen. Upkeep for Common Ar
Monthly Total Fees $29
Read Less
Want to know what your home might be worth? Contact us for a FREE valuation!

Our team is ready to help you sell your home for the highest possible price ASAP
REALTOR® - Team Lead | License ID: 00237718
+1(316) 295-0696 | shane@reecenichols.com





