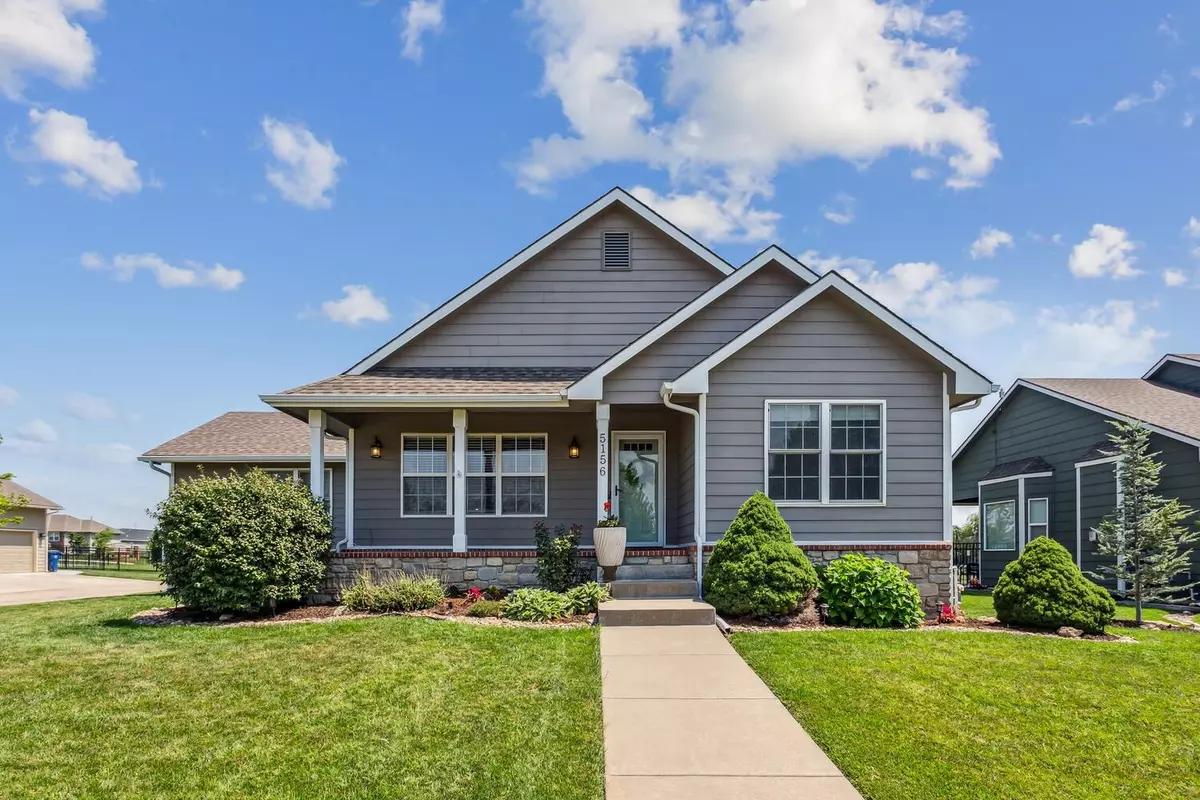$319,900
$319,900
For more information regarding the value of a property, please contact us for a free consultation.
5156 N Remington Bel Aire, KS 67226
4 Beds
3 Baths
2,253 SqFt
Key Details
Sold Price $319,900
Property Type Single Family Home
Sub Type Single Family Onsite Built
Listing Status Sold
Purchase Type For Sale
Square Footage 2,253 sqft
Price per Sqft $141
Subdivision Central Park
MLS Listing ID SCK641692
Sold Date 10/18/24
Style Ranch
Bedrooms 4
Full Baths 3
HOA Fees $23
Total Fin. Sqft 2253
Originating Board sckansas
Year Built 2006
Annual Tax Amount $6,031
Tax Year 2023
Lot Size 0.270 Acres
Acres 0.27
Lot Dimensions 11761
Property Description
Stunning 4 bedroom, 3 bath home in Central Park Addition! Upon entering, you will be greeted with vaulted ceilings and an open concept floor plan made easy for entertaining. The chef-worthy kitchen boasts expansive counter space, multiple prep areas, an eating bar, and large pantry. The living/dining combo offers beautiful wood flooring, large windows for natural lighting, gas fireplace and neutral color palette. Master bedroom is very spacious, with en suite bath that has a soaker corner tub, double sinks, stand alone shower and walk-in closet. Another bedroom and full hall bath round out the main floor. The basement features amazing wall-to-wall custom built-ins, 2 bedrooms, a full bath, and separate room for laundry. Outside you will find a large covered deck, perfectly manicured lawn on a sprinkler system, a fire pit and wrought iron fencing! Side-load garage and paved “alleys” are a huge bonus to Central Park Life! Enjoy the peace and quiet of small town living with big city amenities just down the road.
Location
State KS
County Sedgwick
Direction From 53rd & Woodlawn, E on 53rd, S on Prestwick. Loop around to the west and turn S on Remington.
Rooms
Basement Finished
Kitchen Eating Bar, Pantry, Range Hood, Electric Hookup, Laminate Counters
Interior
Interior Features Ceiling Fan(s), Hardwood Floors, Vaulted Ceiling
Heating Forced Air, Gas
Cooling Central Air, Electric
Fireplaces Type One, Living Room, Gas
Fireplace Yes
Appliance Dishwasher, Disposal, Microwave
Heat Source Forced Air, Gas
Laundry In Basement, Separate Room, 220 equipment
Exterior
Parking Features Attached, Opener, Side Load
Garage Spaces 2.0
Utilities Available Sewer Available, Gas, Public
View Y/N Yes
Roof Type Composition
Street Surface Paved Road
Building
Lot Description Standard
Foundation Full, Day Light
Architectural Style Ranch
Level or Stories One
Schools
Elementary Schools Isely Magnet (Nh)
Middle Schools Stucky
High Schools Heights
School District Wichita School District (Usd 259)
Others
HOA Fee Include Gen. Upkeep for Common Ar
Monthly Total Fees $23
Read Less
Want to know what your home might be worth? Contact us for a FREE valuation!

Our team is ready to help you sell your home for the highest possible price ASAP
REALTOR® - Team Lead | License ID: 00237718
+1(316) 295-0696 | shane@reecenichols.com

