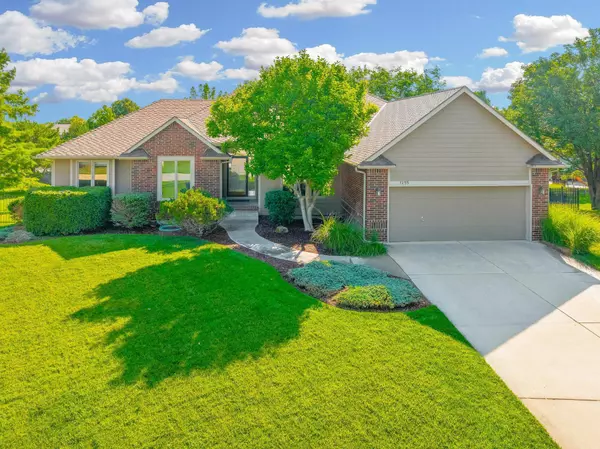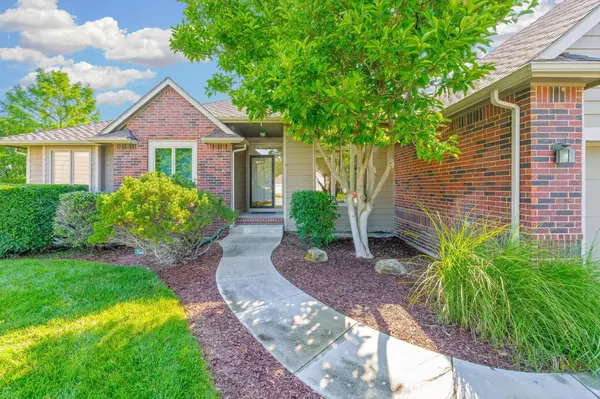$419,900
$419,900
For more information regarding the value of a property, please contact us for a free consultation.
1255 N Bracken Ct Wichita, KS 67206
5 Beds
3 Baths
2,856 SqFt
Key Details
Sold Price $419,900
Property Type Single Family Home
Sub Type Single Family Onsite Built
Listing Status Sold
Purchase Type For Sale
Square Footage 2,856 sqft
Price per Sqft $147
Subdivision White Tail
MLS Listing ID SCK641664
Sold Date 09/12/24
Style Ranch
Bedrooms 5
Full Baths 3
HOA Fees $73
Total Fin. Sqft 2856
Originating Board sckansas
Year Built 1994
Annual Tax Amount $4,790
Tax Year 2023
Lot Size 0.390 Acres
Acres 0.39
Lot Dimensions 16988
Property Description
Don't miss your chance to see 1255 N. Bracken! Situated in a peaceful cul-de-sac within the White Tail neighborhood, this home features an expansive, fully fenced backyard with a sprinkler system and irrigation well, ensuring vibrant greenery all year round. Large windows throughout the house provide abundant natural light and picturesque views. The inviting living room boasts carpeting and a two-way fireplace, creating a cozy ambiance. The kitchen, complete with granite countertops, a breakfast bar, and a split-face travertine backsplash, opens to a hearth room with the two-way fireplace and doors leading to the deck for effortless indoor-outdoor living. The main level master bedroom features a trayed ceiling with a ceiling fan, a walk-in closet, and an ensuite with a jetted tub and dual sinks. Two additional bedrooms, a full bathroom, and a laundry room complete this level. The walk-out basement offers a spacious family room, two more bedrooms, a full bathroom, and a large storage room that can also serve as an exercise room. Enjoy the outdoors from the large deck or the covered patio area, both overlooking the beautifully landscaped backyard. Some of the many features that make this home special is the surround sound speakers, convenient central vacuum system, irrigation well and neighborhood swimming pool, playground and walking paths. Additionally, White Tail is conveniently located near K96 highway, entertainment, restaurants, and within the Andover School District. Schedule your showing today and experience this exceptional home for yourself!
Location
State KS
County Sedgwick
Direction 13th St and 127th. West on 13th, South on White Tail St. West onto Country Walk to Bracken Ct. Home at the end of cul de sac.
Rooms
Basement Finished
Kitchen Eating Bar, Electric Hookup, Granite Counters
Interior
Interior Features Ceiling Fan(s), Walk-In Closet(s), Hardwood Floors, Humidifier, Security System
Heating Forced Air, Gas
Cooling Central Air, Electric
Fireplaces Type One, Living Room, Kitchen/Hearth Room, Two Sided
Fireplace Yes
Appliance Dishwasher, Disposal, Microwave, Range/Oven
Heat Source Forced Air, Gas
Laundry Main Floor, Separate Room
Exterior
Parking Features Attached
Garage Spaces 2.0
Utilities Available Sewer Available, Gas, Public
View Y/N Yes
Roof Type Composition
Street Surface Paved Road
Building
Lot Description Cul-De-Sac
Foundation Full, Walk Out At Grade, View Out
Architectural Style Ranch
Level or Stories One
Schools
Elementary Schools Wheatland
Middle Schools Andover
High Schools Andover
School District Andover School District (Usd 385)
Others
HOA Fee Include Recreation Facility
Monthly Total Fees $73
Read Less
Want to know what your home might be worth? Contact us for a FREE valuation!

Our team is ready to help you sell your home for the highest possible price ASAP
REALTOR® - Team Lead | License ID: 00237718
+1(316) 295-0696 | shane@reecenichols.com





