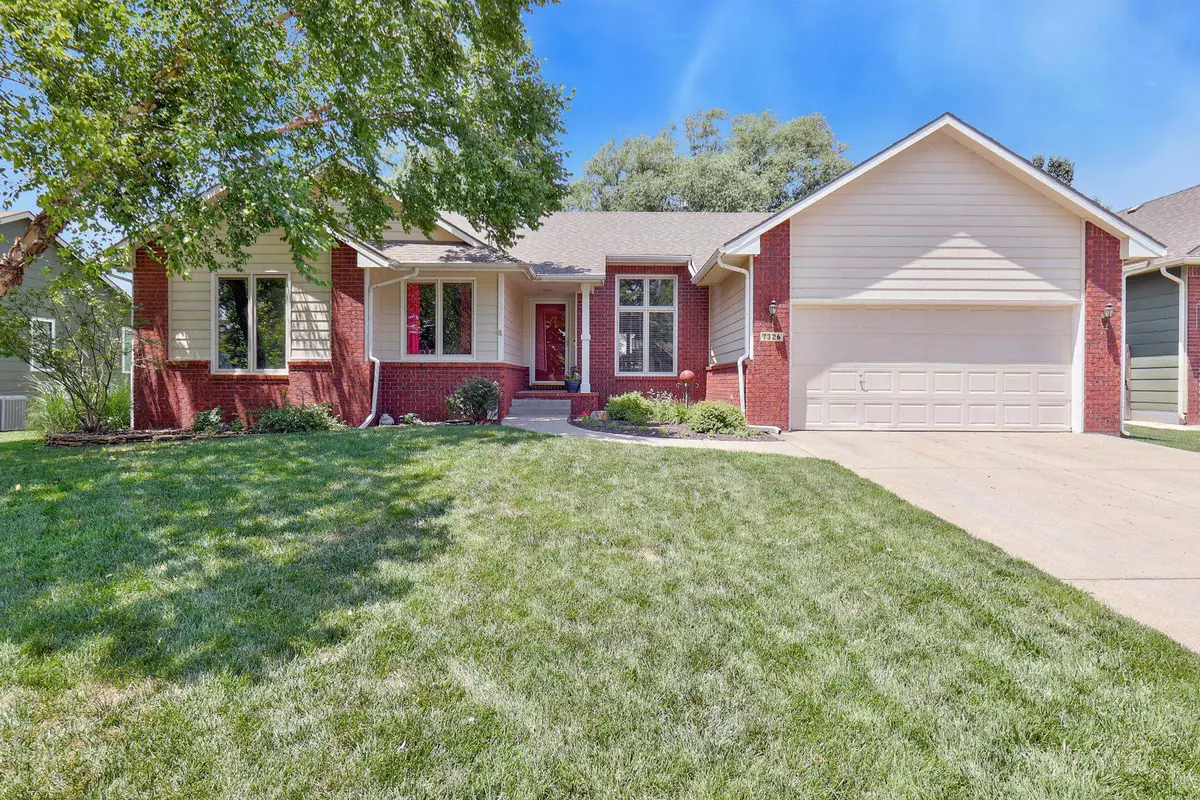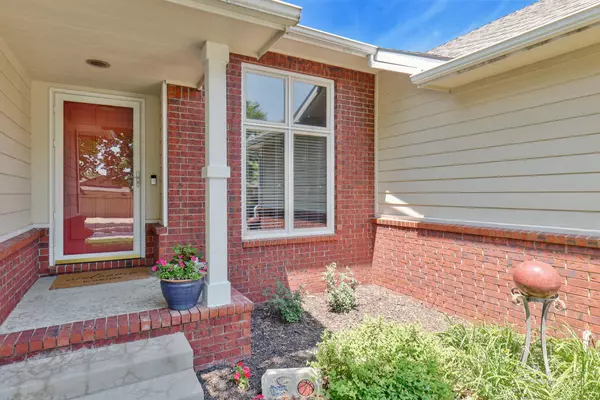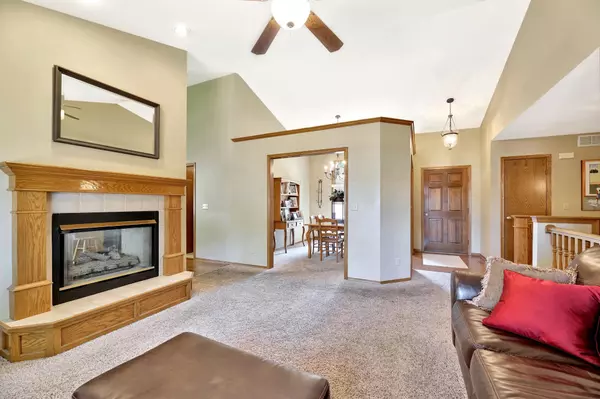$318,000
$314,900
1.0%For more information regarding the value of a property, please contact us for a free consultation.
7326 W Barrington Ct Wichita, KS 67212
4 Beds
3 Baths
3,044 SqFt
Key Details
Sold Price $318,000
Property Type Single Family Home
Sub Type Single Family Onsite Built
Listing Status Sold
Purchase Type For Sale
Square Footage 3,044 sqft
Price per Sqft $104
Subdivision Barrington Place
MLS Listing ID SCK641634
Sold Date 08/16/24
Style Ranch
Bedrooms 4
Full Baths 3
HOA Fees $12
Total Fin. Sqft 3044
Originating Board sckansas
Year Built 1995
Annual Tax Amount $3,163
Tax Year 2023
Lot Size 8,276 Sqft
Acres 0.19
Lot Dimensions 8230
Property Description
Welcome to this exceptionally well-maintained custom-built 4-bedroom home, located in the highly desirable Barrington Place Addition within the coveted Maize school district—free from special taxes! This spacious family home offers abundant room for both family living and entertaining. Upon entering, you'll find a large living area featuring a vaulted ceiling and a double-sided fireplace, a formal dining room, and an additional eating space off the kitchen. The kitchen boasts an island, plenty of cabinet space, and all appliances included. Adjacent to the kitchen is a generous 12 x 27-foot deck, perfect for large family BBQs. Large windows with custom blinds adorn the home, providing plenty of natural light. The main floor also hosts a generously sized master suite with a walk-in closet and a bathroom featuring dual vanities. Two additional bedrooms and a spotless hall bath with a shower/tub combo complete this floor. The basement reveals an expansive viewout family/rec room with a beautiful custom-built wet bar, a spacious viewout bedroom, and large basement storage with an unfinished bonus room. A full basement bath rounds out the lower level. Additional features include a large two-car attached garage, a partially fenced yard with a sprinkler system, and pristine landscaped beds. Situated on a cul-de-sac lot with mature trees, this home is in a quiet neighborhood with excellent neighbors. Enjoy the convenience of being close to everything northwest Wichita has to offer, including restaurants, shopping, Sedgwick County & Barrington parks, and the airport just ten minutes away. Recent updates include windows, siding, roof, and AC condensing unit within the past ten years. Don't miss the opportunity to make this exceptional home yours!
Location
State KS
County Sedgwick
Direction From 13th and Ridge Road, go north to Barrington St, turn left, then take first right onto Barrington Ct.
Rooms
Basement Finished
Kitchen Island, Pantry, Range Hood, Laminate Counters
Interior
Interior Features Ceiling Fan(s), Fireplace Doors/Screens, Humidifier, Vaulted Ceiling, Wet Bar, All Window Coverings, Laminate
Heating Forced Air, Gas
Cooling Central Air, Electric
Fireplaces Type Two, Living Room, Family Room, Gas, Wood Burning, Gas Starter
Fireplace Yes
Appliance Dishwasher, Disposal, Refrigerator, Range/Oven
Heat Source Forced Air, Gas
Laundry Main Floor, Separate Room, 220 equipment
Exterior
Parking Features Attached, Opener, Oversized
Garage Spaces 2.0
Utilities Available Sewer Available, Gas, Public
View Y/N Yes
Roof Type Composition
Street Surface Paved Road
Building
Lot Description Cul-De-Sac
Foundation Full, View Out, Day Light
Architectural Style Ranch
Level or Stories One
Schools
Elementary Schools Maize Usd266
Middle Schools Maize South
High Schools Maize South
School District Maize School District (Usd 266)
Others
HOA Fee Include Gen. Upkeep for Common Ar
Monthly Total Fees $12
Read Less
Want to know what your home might be worth? Contact us for a FREE valuation!

Our team is ready to help you sell your home for the highest possible price ASAP
REALTOR® - Team Lead | License ID: 00237718
+1(316) 295-0696 | shane@reecenichols.com





