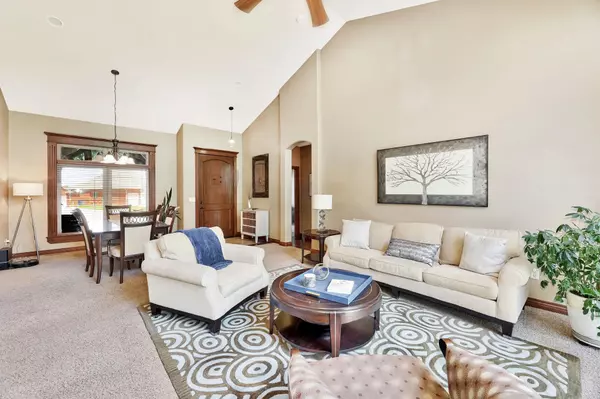$515,000
$515,000
For more information regarding the value of a property, please contact us for a free consultation.
13521 E MOUNT VERNON CT Wichita, KS 67230
5 Beds
3 Baths
3,601 SqFt
Key Details
Sold Price $515,000
Property Type Single Family Home
Sub Type Single Family Onsite Built
Listing Status Sold
Purchase Type For Sale
Square Footage 3,601 sqft
Price per Sqft $143
Subdivision Sierra Hills
MLS Listing ID SCK640559
Sold Date 09/04/24
Style Ranch
Bedrooms 5
Full Baths 3
HOA Fees $33
Total Fin. Sqft 3601
Originating Board sckansas
Year Built 2008
Annual Tax Amount $5,370
Tax Year 2023
Lot Size 0.320 Acres
Acres 0.32
Lot Dimensions 13850
Property Description
Welcome to this stunning Buckert Construction home in the Sierra Hills neighborhood adjacent to the Sierra Hills Golf Club. Upon entry, you are greeted with soaring vaulted ceilings and spectacular floor to ceiling windows with views of the east facing treed backyard. The home is located on a cul-de-sac with an oversized lot. You'll want to spend every minute on the covered deck, watching the golfers tee off on the 7th hole or watching kids shooting hoops on the private basketball court. Inside, at the heart of the home is the open kitchen with granite tops, a pantry, and flow into the hearth room. There is a split bedroom plan on the main floor with two additional bedrooms, a rec/game room, and a theater room in the basement. Additional features of this one owner home include, a mid-level walkout, a fully sheet rocked garage with oversized insulated garage doors, a full patio under the deck, two electric panels, separate laundry room with drop zone, and all kitchen appliances remain. NO special taxes and personal property is negotiable, schedule your showing today.
Location
State KS
County Sedgwick
Direction 127th & Pawnee, E on Pawnee to Ironstone, N to Mt Vernon, W to Ct, S to home.
Rooms
Basement Finished
Kitchen Eating Bar, Pantry, Gas Hookup, Granite Counters
Interior
Interior Features Ceiling Fan(s), Walk-In Closet(s), Fireplace Doors/Screens, Hardwood Floors, Security System, Vaulted Ceiling, Wet Bar, Whirlpool, All Window Coverings
Heating Forced Air, Gas
Cooling Central Air, Electric
Fireplaces Type One, Living Room, Gas, Two Sided, Insert
Fireplace Yes
Appliance Dishwasher, Disposal, Microwave, Refrigerator, Range/Oven
Heat Source Forced Air, Gas
Laundry Main Floor, Separate Room, 220 equipment
Exterior
Parking Features Attached, Opener
Garage Spaces 3.0
Utilities Available Sewer Available, Gas, Public
View Y/N Yes
Roof Type Composition
Street Surface Paved Road
Building
Lot Description Cul-De-Sac, Golf Course Lot
Foundation Full, Walk Out Mid-Level, View Out
Architectural Style Ranch
Level or Stories One
Schools
Elementary Schools Christa Mcauliffe Academy K-8
Middle Schools Christa Mcauliffe Academy K-8
High Schools Southeast
School District Wichita School District (Usd 259)
Others
HOA Fee Include Gen. Upkeep for Common Ar
Monthly Total Fees $33
Read Less
Want to know what your home might be worth? Contact us for a FREE valuation!

Our team is ready to help you sell your home for the highest possible price ASAP
REALTOR® - Team Lead | License ID: 00237718
+1(316) 295-0696 | shane@reecenichols.com





