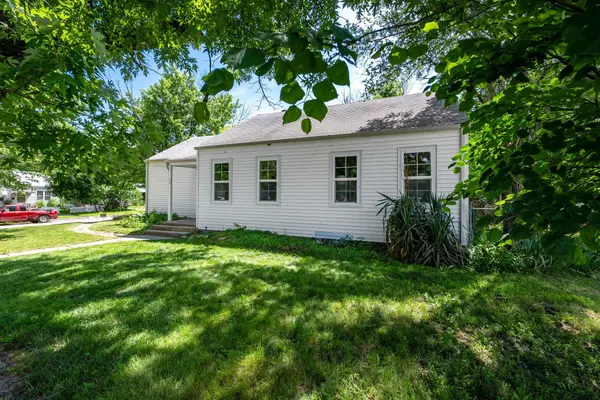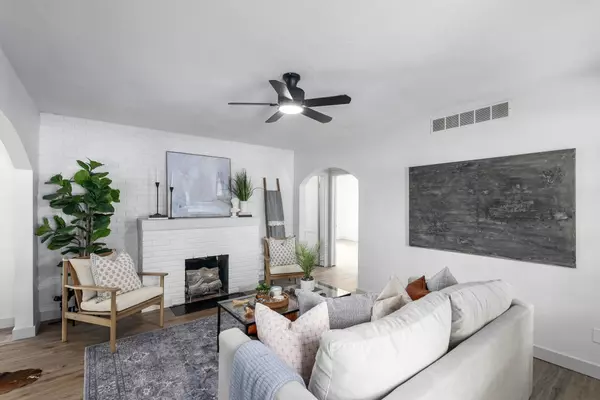$150,000
$145,000
3.4%For more information regarding the value of a property, please contact us for a free consultation.
654 Harding St Wichita, KS 67208
3 Beds
1 Bath
1,042 SqFt
Key Details
Sold Price $150,000
Property Type Single Family Home
Sub Type Single Family Onsite Built
Listing Status Sold
Purchase Type For Sale
Square Footage 1,042 sqft
Price per Sqft $143
Subdivision Highlands
MLS Listing ID SCK640232
Sold Date 09/24/24
Style Traditional
Bedrooms 3
Full Baths 1
Total Fin. Sqft 1042
Originating Board sckansas
Year Built 1945
Annual Tax Amount $1,079
Tax Year 2023
Lot Size 9,583 Sqft
Acres 0.22
Lot Dimensions 9689
Property Description
Discover MAJOR BASEMENT UPGRADES at 654 Harding St! Hurry into this beautifully renovated 3-bedroom, 1-bath home that perfectly blends modern updates with timeless charm. Situated on a spacious 0.22-acre corner lot, this 1,042-square-foot residence has been thoughtfully redesigned to offer both style and functionality. Enjoy brand-new elements throughout the home, including contemporary cabinets and countertops, stylish flooring, an updated vanity and shower surround, fresh paint, and updated door knobs. The open-concept living area is enhanced with built-in features that provide both convenience and character, creating a welcoming atmosphere for family and friends. The expansive corner lot offers ample outdoor space for gardening, entertaining, or simply relaxing. Bright and airy bedrooms with plenty of natural light, a modernized kitchen perfect for the cook of the house. This home is not just a place to live, but a space to create lasting memories. The thoughtful renovations ensure that every detail has been considered, offering you a move-in-ready experience with all the comforts of a contemporary lifestyle. PLUS, This home now features floor gutters for proper drainage, full wall vapor barrier, and a new sump system all installed by Groundworks to ensure a dry basement. Experience the charm and modern comfort of 654 Harding St. and make it your next home before it's gone!
Location
State KS
County Sedgwick
Direction From Central, turn north on Battin St. Go two blocks and turn left on Pine St. House is on the left corner of Harding St & E Pine St. From Oliver, turn east on Murdock/E Pine St. Follow it south east to Harding St. House is on the right.
Rooms
Basement Unfinished
Kitchen Pantry, Range Hood, Laminate Counters
Interior
Interior Features Ceiling Fan(s), Vaulted Ceiling
Heating Forced Air, Gas
Cooling Central Air, Electric
Fireplace No
Appliance Dishwasher, Refrigerator, Range/Oven
Heat Source Forced Air, Gas
Laundry In Basement
Exterior
Exterior Feature Patio, Fence-Chain Link, Guttering - ALL, Frame
Parking Features Detached
Garage Spaces 1.0
Utilities Available Sewer Available, Gas, Public
View Y/N Yes
Roof Type Composition
Street Surface Paved Road
Building
Lot Description Corner Lot
Foundation Partial, No Egress Window(s)
Architectural Style Traditional
Level or Stories One
Schools
Elementary Schools Adams
Middle Schools Robinson
High Schools East
School District Wichita School District (Usd 259)
Read Less
Want to know what your home might be worth? Contact us for a FREE valuation!

Our team is ready to help you sell your home for the highest possible price ASAP
REALTOR® - Team Lead | License ID: 00237718
+1(316) 295-0696 | shane@reecenichols.com





