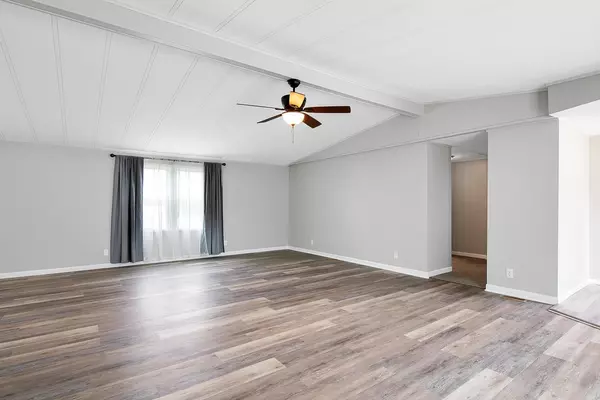$195,000
$204,900
4.8%For more information regarding the value of a property, please contact us for a free consultation.
7149 S Lorraine St Wichita, KS 67216
3 Beds
2 Baths
1,848 SqFt
Key Details
Sold Price $195,000
Property Type Single Family Home
Sub Type Single Family Offsite Built
Listing Status Sold
Purchase Type For Sale
Square Footage 1,848 sqft
Price per Sqft $105
Subdivision Applewood Farm
MLS Listing ID SCK640042
Sold Date 08/16/24
Style Mobile/Mfd-Perm Found.
Bedrooms 3
Full Baths 2
Total Fin. Sqft 1848
Originating Board sckansas
Year Built 1985
Annual Tax Amount $378
Tax Year 2023
Lot Size 0.890 Acres
Acres 0.89
Lot Dimensions 38670
Property Description
Are you looking for something that is close to everything but maintains that "country" feel? Then you will want to take the time to check out this property. When you step inside you'll notice the open concept, living room, dinning room, and completely remodeled kitchen. Additionally this home offers a split bedroom floorplan, on one side of this home you will find 2 nicely sized and an updated bathroom. On the opposite end of the home you will find the master suite with his and hers closets as well as a master bath with a soaking tub and stand up shower. All rooms inside have new flooring, new paint, new light fixtures, and the kitchen has a new dishwasher and a new range. Outside you will notice the new vinyl siding, newer windows, a new roof, and a large deck in the fenced backyard. Please call for a private showing for this outstanding property!!
Location
State KS
County Sedgwick
Direction West of K-15 on 63rd to Grove. South on Grove to 71st. East on 71st to Lorraine. North to home
Rooms
Basement None
Kitchen Eating Bar, Range Hood, Gas Hookup, Laminate Counters
Interior
Interior Features Ceiling Fan(s)
Heating Gas
Cooling Central Air
Fireplace No
Appliance Dishwasher, Disposal, Range/Oven
Heat Source Gas
Laundry Main Floor
Exterior
Exterior Feature Deck, Fence-Chain Link, Storm Doors, Vinyl/Aluminum
Parking Features None
Utilities Available Sewer Available, Propane, Public
View Y/N Yes
Roof Type Composition
Street Surface Unpaved
Building
Lot Description Standard
Foundation None
Architectural Style Mobile/Mfd-Perm Found.
Level or Stories One
Schools
Elementary Schools Freeman
Middle Schools Haysville
High Schools Campus
School District Haysville School District (Usd 261)
Read Less
Want to know what your home might be worth? Contact us for a FREE valuation!

Our team is ready to help you sell your home for the highest possible price ASAP
REALTOR® - Team Lead | License ID: 00237718
+1(316) 295-0696 | shane@reecenichols.com





