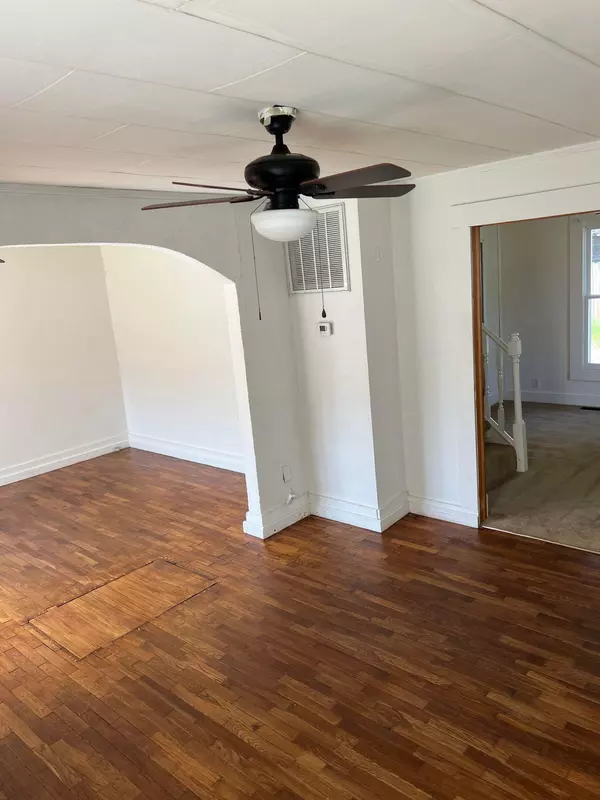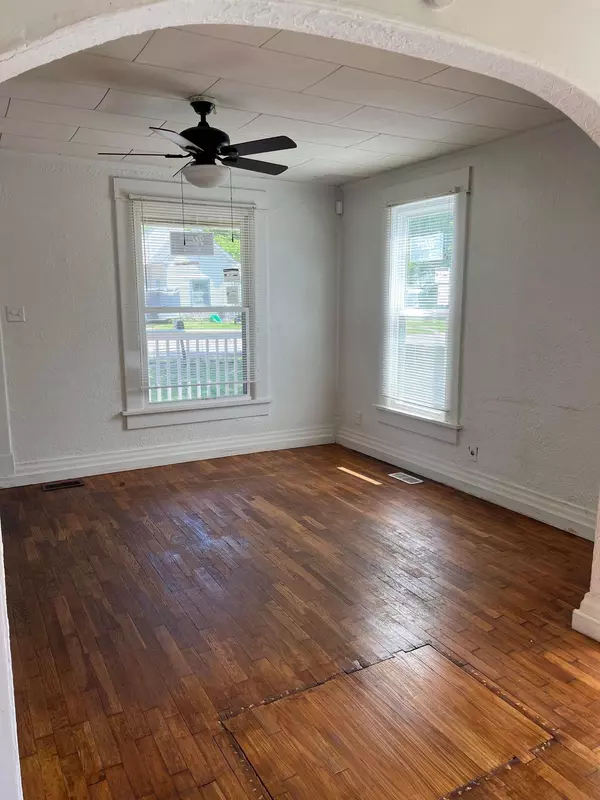$65,000
$70,000
7.1%For more information regarding the value of a property, please contact us for a free consultation.
914 E 7th Wellington, KS 67152
3 Beds
1 Bath
1,474 SqFt
Key Details
Sold Price $65,000
Property Type Single Family Home
Sub Type Single Family Onsite Built
Listing Status Sold
Purchase Type For Sale
Square Footage 1,474 sqft
Price per Sqft $44
Subdivision Godfrey
MLS Listing ID SCK639653
Sold Date 08/08/24
Style Bungalow
Bedrooms 3
Full Baths 1
Total Fin. Sqft 1474
Originating Board sckansas
Year Built 1929
Annual Tax Amount $852
Tax Year 2023
Lot Size 7,405 Sqft
Acres 0.17
Lot Dimensions 7500
Property Description
The charming home features a covered porch with a ramp for easy access, perfect for enjoying summer nights. Upon entering, you'll notice the original hardwood floors in the living room, dining room, and main floor bedroom. Upstairs, there are two additional bedrooms with generously sized closets. This home boasts several recent updates, including a brand new roof and a water heater replaced in 2024. The main floor windows and HVAC system were both updated in 2021. The kitchen currently has an electric stove, but there are also hookups available for a gas stove. Additionally, the bathroom, mudroom, and laundry room have been recently remodeled. The HVAC system services the main floor, while the upstairs is equipped with GOFLAME heating and cooling units. Home is being sold as is where is.
Location
State KS
County Sumner
Direction Take I-35 South to US-160 West, head south on Woodlawn, west on 7th ST. to the home.
Rooms
Basement None
Kitchen Electric Hookup
Interior
Interior Features Ceiling Fan(s), Hardwood Floors
Heating Forced Air, Space Heater, Gas
Cooling Central Air, Wall/Window Unit(s), Electric
Fireplace No
Appliance Range/Oven
Heat Source Forced Air, Space Heater, Gas
Laundry Main Floor
Exterior
Parking Features Detached
Utilities Available Sewer Available, Public
View Y/N Yes
Roof Type Composition
Street Surface Paved Road
Building
Lot Description Standard
Foundation Crawl Space
Architectural Style Bungalow
Level or Stories Two
Schools
Elementary Schools Wellington
Middle Schools Wellington
High Schools Wellington
School District Wellington School District (Usd 353)
Read Less
Want to know what your home might be worth? Contact us for a FREE valuation!

Our team is ready to help you sell your home for the highest possible price ASAP
REALTOR® - Team Lead | License ID: 00237718
+1(316) 295-0696 | shane@reecenichols.com





