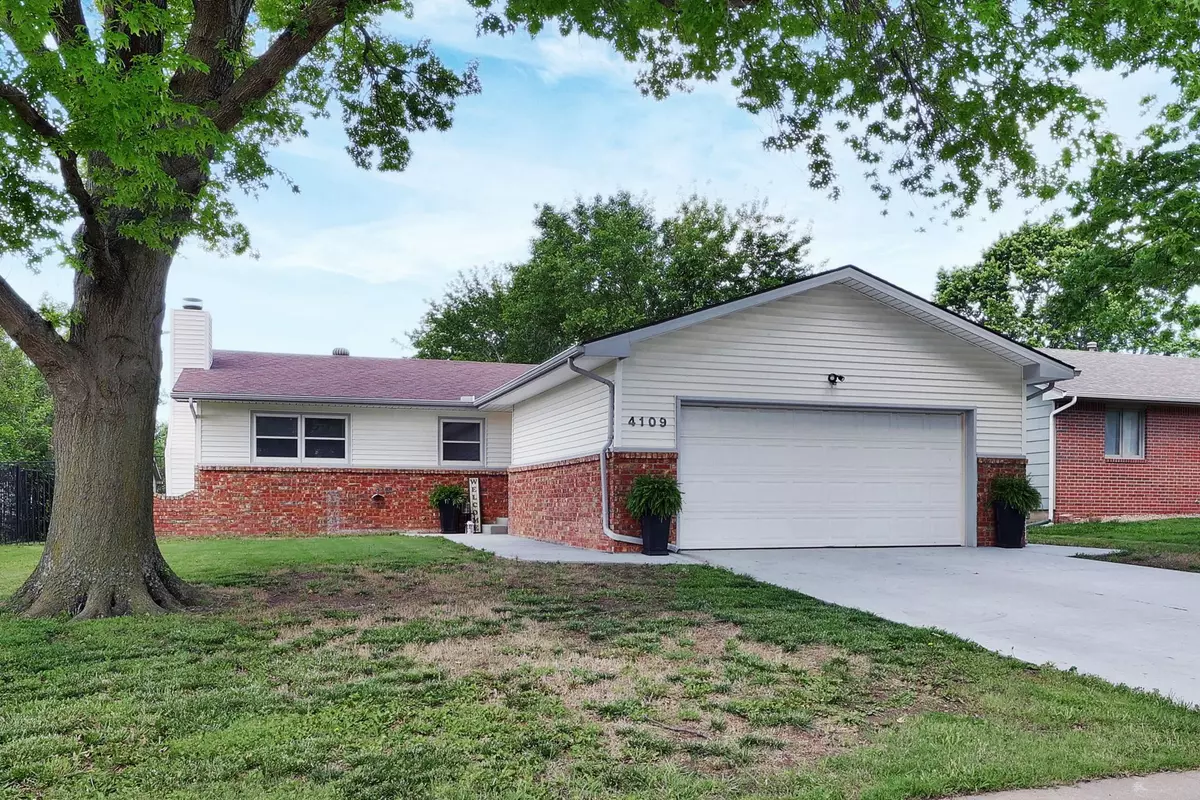$254,000
$249,000
2.0%For more information regarding the value of a property, please contact us for a free consultation.
4109 Danbury St Bel Aire, KS 67220
5 Beds
3 Baths
2,291 SqFt
Key Details
Sold Price $254,000
Property Type Single Family Home
Sub Type Single Family Onsite Built
Listing Status Sold
Purchase Type For Sale
Square Footage 2,291 sqft
Price per Sqft $110
Subdivision Bel Aire Village
MLS Listing ID SCK639379
Sold Date 09/27/24
Style Ranch
Bedrooms 5
Full Baths 3
Total Fin. Sqft 2291
Originating Board sckansas
Year Built 1980
Annual Tax Amount $3,103
Tax Year 2023
Lot Size 8,276 Sqft
Acres 0.19
Lot Dimensions 8162
Property Description
Welcome to your spacious and inviting ranch-style home, where 5 bedrooms and 3 baths are a rarity. As you step inside, you'll be greeted by the warmth of new laminate floors in the expansive living room and kitchen and dining area. There is plush newer carpeting in every bedroom and in the basement family room where you'll also find a beautiful brick fireplace. Your bathrooms have been treated to fresh new flooring as well. All new paint! The primary suite on the main level has an ensuite. Two more nice sized rooms and a hallway bathroom make up this main level. Venture into the sizable basement and discover 2 more bedrooms, one that could be used as another primary suite as it has it's own full bathroom and it's oversized with a walk in closet. Also a nice sized storage room with shelving. But the perks don't end there. Outside, a brand-new concrete driveway and sidewalk lead the way to your charming abode, where a fenced yard provides privacy and security. A covered patio offers the perfect spot for alfresco dining or relaxing with loved ones, rain or shine. Close to shopping and schools as well as K-96 and Hwy 254. Welcome home.
Location
State KS
County Sedgwick
Direction 37th and Woodlawn, North to Quail Ridge Dr., West on Quail Ridge, right on Edinburg St, left on 41st, left on Danbury to home.
Rooms
Basement Finished
Kitchen Pantry, Electric Hookup, Laminate Counters
Interior
Interior Features Ceiling Fan(s), All Window Coverings
Heating Gas
Cooling Electric
Fireplaces Type One, Family Room
Fireplace Yes
Appliance Dishwasher, Disposal, Refrigerator, Range/Oven
Heat Source Gas
Laundry In Basement, Separate Room, 220 equipment
Exterior
Exterior Feature Patio, Patio-Covered, Fence-Wood, Guttering - ALL, Vinyl/Aluminum
Parking Features Attached, Opener
Garage Spaces 2.0
Utilities Available Sewer Available, Gas, Public
View Y/N Yes
Roof Type Composition
Street Surface Paved Road
Building
Lot Description Standard
Foundation Full, Day Light
Architectural Style Ranch
Level or Stories One
Schools
Elementary Schools Isely Magnet (Nh)
Middle Schools Stucky
High Schools Heights
School District Wichita School District (Usd 259)
Read Less
Want to know what your home might be worth? Contact us for a FREE valuation!

Our team is ready to help you sell your home for the highest possible price ASAP
REALTOR® - Team Lead | License ID: 00237718
+1(316) 295-0696 | shane@reecenichols.com





