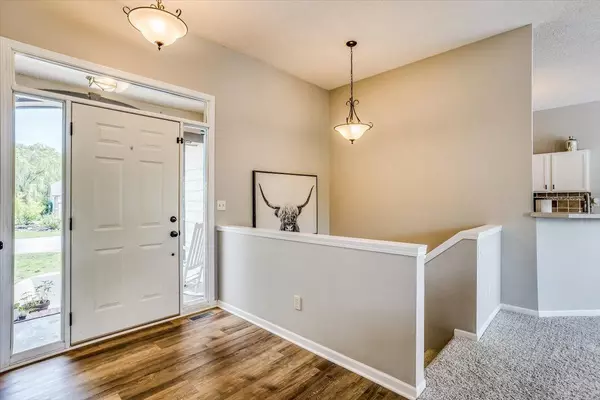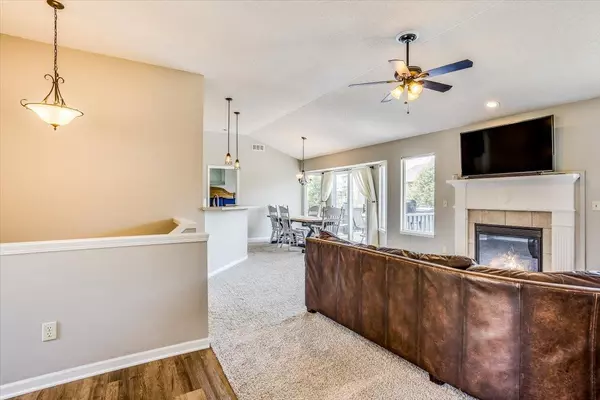$305,000
$305,000
For more information regarding the value of a property, please contact us for a free consultation.
14209 E Twinlake Dr Wichita, KS 67230
4 Beds
3 Baths
2,477 SqFt
Key Details
Sold Price $305,000
Property Type Single Family Home
Sub Type Single Family Onsite Built
Listing Status Sold
Purchase Type For Sale
Square Footage 2,477 sqft
Price per Sqft $123
Subdivision Clear Creek
MLS Listing ID SCK639229
Sold Date 10/16/24
Style Ranch
Bedrooms 4
Full Baths 3
HOA Fees $29
Total Fin. Sqft 2477
Originating Board sckansas
Year Built 2005
Annual Tax Amount $3,432
Tax Year 2023
Lot Size 8,712 Sqft
Acres 0.2
Lot Dimensions 8625
Property Description
This home shows pride of ownership inside & out! Sellers have done an amazing job preparing this home for the next buyers. The open floor plan offers vaulted ceilings, gas fireplace and the split bedroom plan. The master suite boasts his/her sinks, separate tub/shower and walk in closet. Buyers will love this kitchen with the custom tile counter/back splash, wood laminate floors, gas stove, eating bar, pantry and all appliances remain with the home. Two more bedrooms, guest bath and laundry room complete the main floor. Lots of versatility with this view out basement for game tables, dry bar with granite countertops. Sellers are leaving the mini fridge and wine cooler. Don't miss the extra wine storage under the staircase. The basement finish includes: 4th bedroom, office, 3rd full bath and storage. An abundance of sunlight is offered throughout the day both upstairs and down. Hobbyist will appreciate the finished large garage with the 3rd car bay equipped with opener. Extra amenities to be noticed include: backup sump pump, manifold system for plumbing, all appliances stay including washer & dryer.
Location
State KS
County Sedgwick
Direction 143rd and Kellogg. south to Laguna, West to Twinlake, and follow the curve to home on the south side of the street.
Rooms
Basement Finished
Kitchen Eating Bar, Gas Hookup, Other Counters
Interior
Interior Features Ceiling Fan(s)
Heating Forced Air, Gas
Cooling Central Air, Electric
Fireplaces Type One, Living Room, Gas
Fireplace Yes
Appliance Dishwasher, Disposal, Microwave, Refrigerator, Range/Oven, Washer, Dryer
Heat Source Forced Air, Gas
Laundry Main Floor
Exterior
Parking Features Opener
Garage Spaces 3.0
Utilities Available Sewer Available, Gas, Public
View Y/N Yes
Roof Type Composition
Street Surface Paved Road
Building
Lot Description Standard
Foundation Full, View Out
Architectural Style Ranch
Level or Stories One
Schools
Elementary Schools Christa Mcauliffe Academy K-8
Middle Schools Christa Mcauliffe Academy K-8
High Schools Southeast
School District Wichita School District (Usd 259)
Others
HOA Fee Include Gen. Upkeep for Common Ar
Monthly Total Fees $29
Read Less
Want to know what your home might be worth? Contact us for a FREE valuation!

Our team is ready to help you sell your home for the highest possible price ASAP
REALTOR® - Team Lead | License ID: 00237718
+1(316) 295-0696 | shane@reecenichols.com





