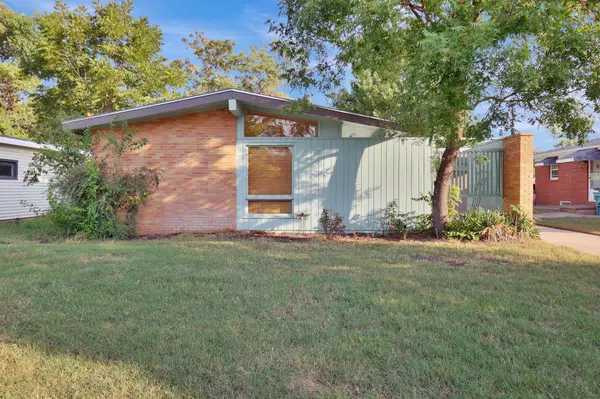$178,500
$185,000
3.5%For more information regarding the value of a property, please contact us for a free consultation.
3540 W 11th St N Wichita, KS 67203
3 Beds
2 Baths
1,417 SqFt
Key Details
Sold Price $178,500
Property Type Single Family Home
Sub Type Single Family Onsite Built
Listing Status Sold
Purchase Type For Sale
Square Footage 1,417 sqft
Price per Sqft $125
Subdivision La Placita Park
MLS Listing ID SCK645880
Sold Date 11/26/24
Style Ranch
Bedrooms 3
Full Baths 2
Total Fin. Sqft 1417
Originating Board sckansas
Year Built 1956
Annual Tax Amount $1,906
Tax Year 2023
Lot Size 7,840 Sqft
Acres 0.18
Lot Dimensions 7985
Property Description
Come see this conveniently located home that is sure to impress! It is close to lots of amenities and 1-235 so getting around town will be a breeze. This 3 bed 2 bath home has plenty of space for all to enjoy, with hardwood floors, tile flooring in the kitchen, solid wood cabinets and appliances that stay, vaulted ceilings, and so much more. The 3rd bedroom could be converted into a family room or even an office with natural lighting! The front patio is perfect for sitting out and enjoying a nice autumn evening as well so you won't want to miss this gem. Sellers installed a new water heater and remodeled the hallway bathroom with a new tub, removed the window and installed an exhaust fan. Sellers also installed a ceiling fan, closet doors and shelving in the closet in the 3rd bedroom. Property is being sold in "as-is" condition. Sellers will not be making any repairs.
Location
State KS
County Sedgwick
Direction From West and 13th St, head East on 13th St towards High. Turn right onto High and head towards 11th St. Turn right onto 11th St. and home will be on the right.
Rooms
Basement None
Kitchen Eating Bar
Interior
Heating Forced Air, Gas
Cooling Central Air, Electric
Fireplace No
Appliance Dishwasher, Disposal, Refrigerator, Range/Oven, Washer, Dryer
Heat Source Forced Air, Gas
Laundry Main Floor
Exterior
Exterior Feature Patio, Fence-Chain Link, Vinyl/Aluminum
Parking Features Attached
Garage Spaces 1.0
Utilities Available Gas, Public
View Y/N Yes
Roof Type Composition
Street Surface Paved Road
Building
Lot Description Standard
Foundation None
Architectural Style Ranch
Level or Stories One
Schools
Elementary Schools Black
Middle Schools Hadley
High Schools North
School District Wichita School District (Usd 259)
Read Less
Want to know what your home might be worth? Contact us for a FREE valuation!

Our team is ready to help you sell your home for the highest possible price ASAP
REALTOR® - Team Lead | License ID: 00237718
+1(316) 295-0696 | shane@reecenichols.com





