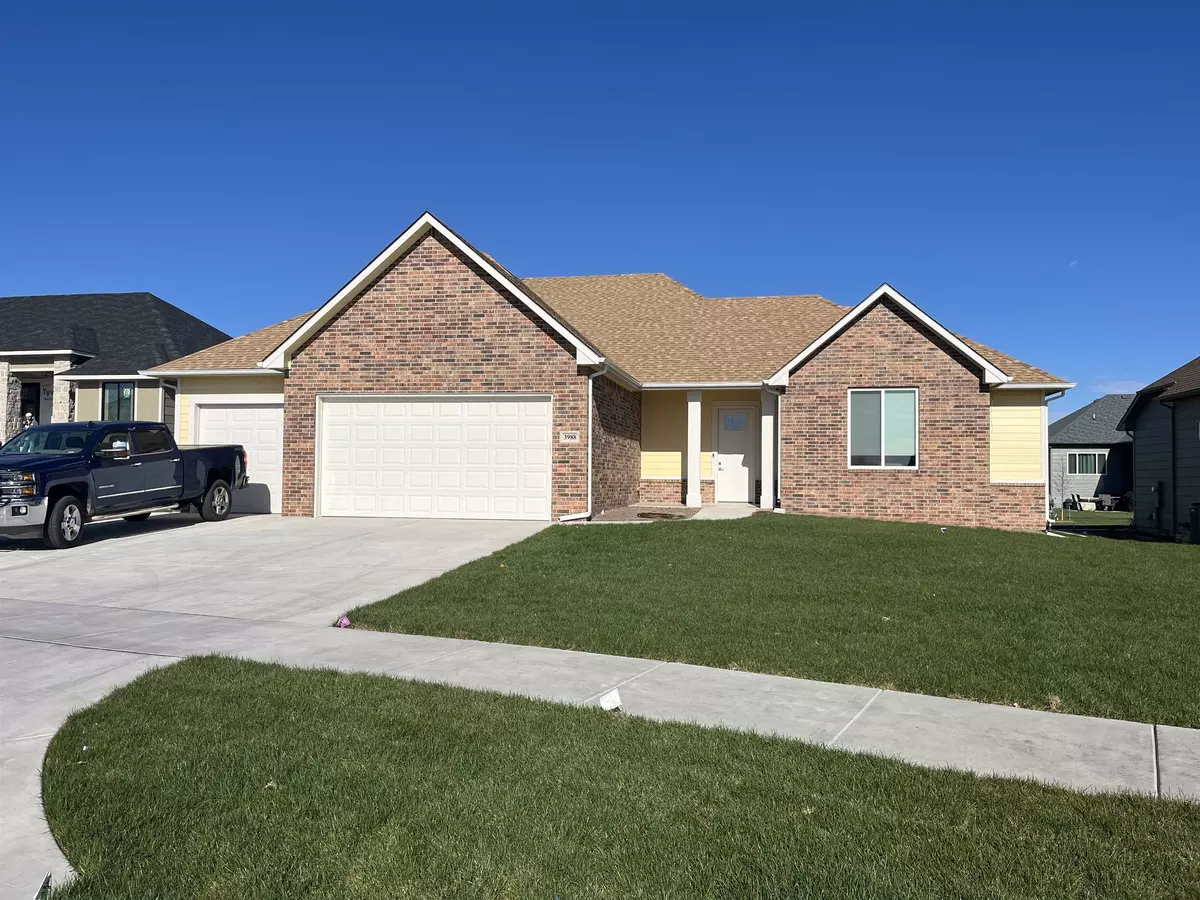$552,420
$549,970
0.4%For more information regarding the value of a property, please contact us for a free consultation.
3988 N Estancia Ct Wichita, KS 67205
5 Beds
3 Baths
3,432 SqFt
Key Details
Sold Price $552,420
Property Type Single Family Home
Sub Type Single Family Onsite Built
Listing Status Sold
Purchase Type For Sale
Square Footage 3,432 sqft
Price per Sqft $160
Subdivision Estancia
MLS Listing ID SCK647875
Sold Date 11/15/24
Style Ranch
Bedrooms 5
Full Baths 3
HOA Fees $49
Total Fin. Sqft 3432
Originating Board sckansas
Year Built 2020
Annual Tax Amount $3,500
Tax Year 2019
Lot Size 10,454 Sqft
Acres 0.24
Lot Dimensions 9040
Property Description
The Chelsea features the popular modern farmhouse design. Open concept, split ranch floor plan allows for the freedom of flow so many buyers are after today. A huge chef's kitchen forms the nucleus of this home with expansive cabinetry and counters along with a walk in pantry. Great room with vaulted ceiling, a bonus room with a 2 story fireplace, and a finished family room in the basement provide ample entertainment and relaxation space. Master suite with tile shower and soaker tub provide a respite from cares of the day. Four additional bedrooms allow room for your growing family or home based work model. Covered patio and a fully landscaped yard backing up to the nature preserve complete the package. Price includes well, sprinkler system, and sod. Prices subject to change without notice through build process.
Location
State KS
County Sedgwick
Direction East at 37th and Ridge, North into Estancia, West on Estancia Court!
Rooms
Basement Finished
Kitchen Island
Interior
Heating Forced Air, Gas
Cooling Central Air, Electric
Fireplace No
Appliance Dishwasher, Disposal, Microwave, Range/Oven
Heat Source Forced Air, Gas
Laundry Main Floor
Exterior
Parking Features Attached
Garage Spaces 3.0
Utilities Available Sewer Available, Gas, Public
View Y/N Yes
Roof Type Composition
Street Surface Paved Road
Building
Lot Description Cul-De-Sac
Foundation Full, View Out, Walk Out Below Grade
Architectural Style Ranch
Level or Stories One
Schools
Elementary Schools Maize Usd266
Middle Schools Maize
High Schools Maize
School District Maize School District (Usd 266)
Others
Monthly Total Fees $49
Read Less
Want to know what your home might be worth? Contact us for a FREE valuation!

Our team is ready to help you sell your home for the highest possible price ASAP
REALTOR® - Team Lead | License ID: 00237718
+1(316) 295-0696 | shane@reecenichols.com

