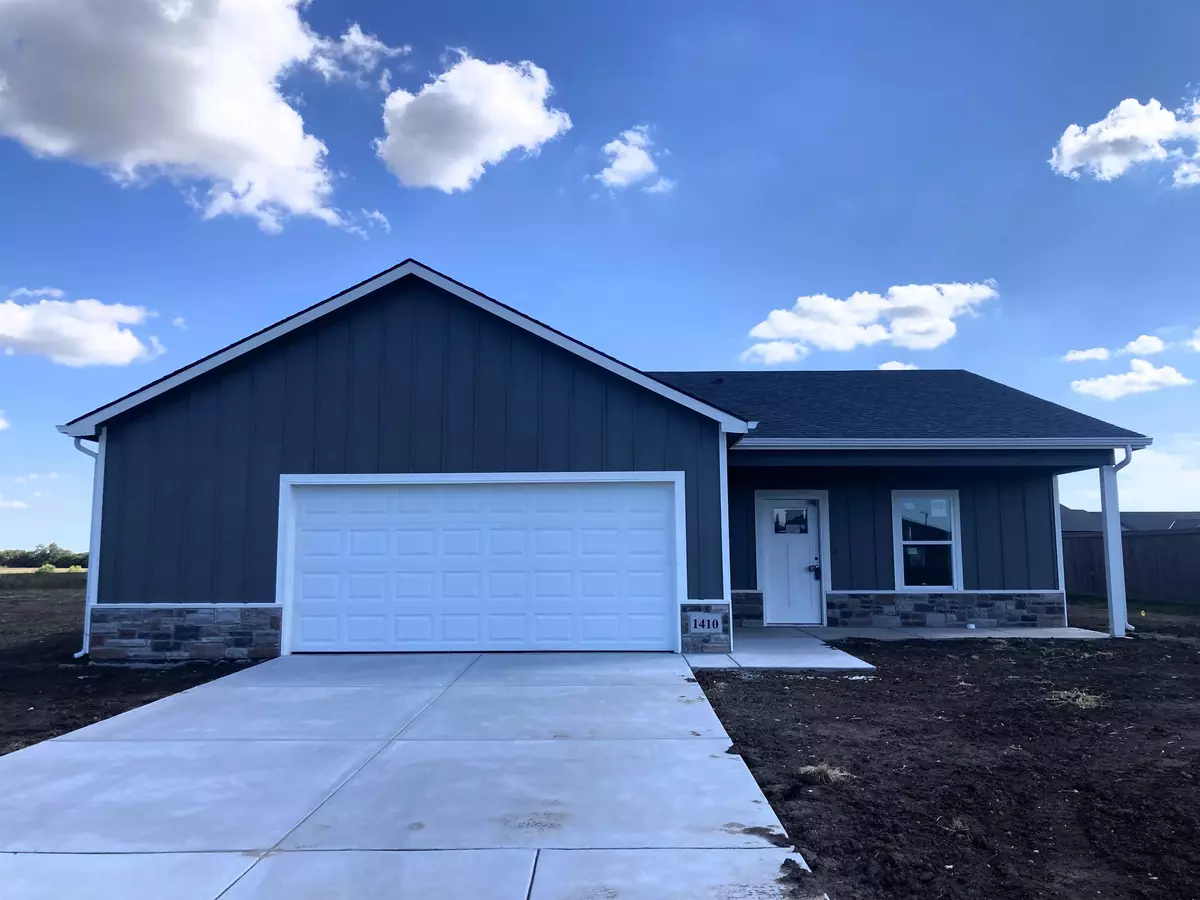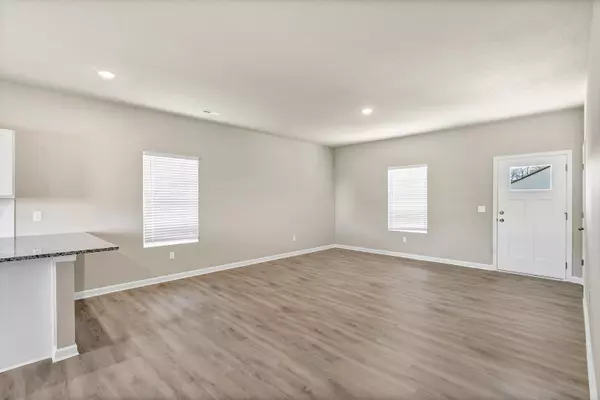$265,990
$265,990
For more information regarding the value of a property, please contact us for a free consultation.
1410 Curtiss Dr Mcpherson, KS 67460
3 Beds
2 Baths
1,234 SqFt
Key Details
Sold Price $265,990
Property Type Single Family Home
Sub Type Single Family Onsite Built
Listing Status Sold
Purchase Type For Sale
Square Footage 1,234 sqft
Price per Sqft $215
Subdivision Eastlink Village
MLS Listing ID SCK643807
Sold Date 11/22/24
Style Ranch
Bedrooms 3
Full Baths 2
Total Fin. Sqft 1234
Originating Board sckansas
Year Built 2024
Tax Year 2024
Lot Dimensions 1234
Property Description
Welcome to 1410 Curtiss Dr in McPherson, KS, where comfort meets style in this charming Bell floor plan. This beautifully designed home features 3 spacious bedrooms and 2 modern bathrooms, providing ample space for both relaxation and entertaining. Enjoy an open-concept living area with stylish finishes and a well-appointed kitchen perfect for meal prep and gatherings. The master suite offers a serene retreat with its own private bath, while the additional bedrooms are versatile for family, guests, or a home office. Located in a friendly neighborhood, this home is conveniently close to local amenities and offers a warm, inviting atmosphere. Experience the best of modern living in this delightful residence. 10 year builders warranty!
Location
State KS
County Mcpherson
Direction Follow I-135 N/US-81 N to US-56 W/US-81 BUS S in McPherson. Take exit 60 from I-135 N/US-81 N. Continue on US-56 W/US-81 BUS S. Take Centennial Dr and E A Ave/Kiowa Rd to Robin Dr off of Eastlinks Dr.
Rooms
Basement None
Interior
Heating Forced Air, Gas
Cooling Central Air, Electric
Fireplace No
Heat Source Forced Air, Gas
Laundry Main Floor, Separate Room
Exterior
Parking Features Attached
Garage Spaces 2.0
Utilities Available Sewer Available, Gas, Public
View Y/N Yes
Roof Type Composition
Building
Lot Description Standard
Foundation None, Slab
Architectural Style Ranch
Level or Stories One
Schools
Elementary Schools Washington
Middle Schools Mcpherson
High Schools Mcpherson
School District Mcpherson School District (Usd 418)
Read Less
Want to know what your home might be worth? Contact us for a FREE valuation!

Our team is ready to help you sell your home for the highest possible price ASAP
REALTOR® - Team Lead | License ID: 00237718
+1(316) 295-0696 | shane@reecenichols.com





