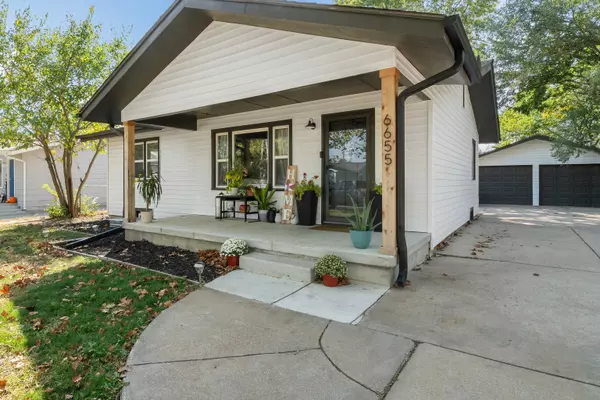$235,000
$235,000
For more information regarding the value of a property, please contact us for a free consultation.
6655 N Scottsville St. Park City, KS 67219
3 Beds
2 Baths
1,616 SqFt
Key Details
Sold Price $235,000
Property Type Single Family Home
Sub Type Single Family Onsite Built
Listing Status Sold
Purchase Type For Sale
Square Footage 1,616 sqft
Price per Sqft $145
Subdivision Sunnyslope Park
MLS Listing ID SCK646047
Sold Date 11/22/24
Style Ranch
Bedrooms 3
Full Baths 1
Half Baths 1
Total Fin. Sqft 1616
Originating Board sckansas
Year Built 1958
Annual Tax Amount $1,223
Tax Year 2023
Lot Size 7,840 Sqft
Acres 0.18
Lot Dimensions 7795
Property Description
Welcome to 6655 N. Scottsville St. in Park City, KS! This completely updated 3-bedroom, 1.5-bathroom home offers modern amenities and stylish finishes throughout. The entire home has been refreshed with new flooring, paint, and updated fixtures, creating a move-in ready space. The bright and open floor plan includes a renovated kitchen with sleek new countertops, updated cabinetry, and modern appliances, plus an area for casual dining. The primary bedroom is just down the hall with the updated full bathroom and another bedroom completing the main level. Head down to the basement where you will also find an updated space to include a large living area, a third bedroom with a large walk-in closet and a remodeled 1/2 bathroom. There is also a space in the basement living room for an office area, bar or a possible drop zone for toys or games! Outside, you will find a large, fenced backyard with a two-car garage and a convenient storage shed for extra space. This home's exterior updates including roof, gutters, siding and windows make it just as impressive as the interior, providing a worry-free lifestyle. Located in a great neighborhood with close proximity to parks, shopping, and dining, plus easy access to major highways for commuting, this home has it all. Don't miss out on this completely updated gem – schedule a showing today!
Location
State KS
County Sedgwick
Direction Head north on N Hydraulic Ave toward East 61st St N, Turn right onto E Ventnor St, Turn left onto N Scottsville St.
Rooms
Basement Finished
Kitchen Electric Hookup, Stone Counters
Interior
Interior Features Ceiling Fan(s), Walk-In Closet(s), All Window Coverings
Heating Gas
Cooling Central Air, Electric
Fireplace No
Appliance Dishwasher, Disposal, Microwave, Range/Oven
Heat Source Gas
Laundry Lower Level, 220 equipment
Exterior
Exterior Feature Patio, Fence-Chain Link, Fence-Wood, Guttering - ALL, Storage Building, Frame, Vinyl/Aluminum
Parking Features Detached, Opener
Garage Spaces 2.0
Utilities Available Sewer Available, Gas, Public
View Y/N Yes
Roof Type Composition
Street Surface Paved Road
Building
Lot Description Standard
Foundation Full, Day Light
Architectural Style Ranch
Level or Stories One
Schools
Elementary Schools Valley Center
Middle Schools Valley Center
High Schools Valley Center
School District Valley Center Pub School (Usd 262)
Read Less
Want to know what your home might be worth? Contact us for a FREE valuation!

Our team is ready to help you sell your home for the highest possible price ASAP
REALTOR® - Team Lead | License ID: 00237718
+1(316) 295-0696 | shane@reecenichols.com





