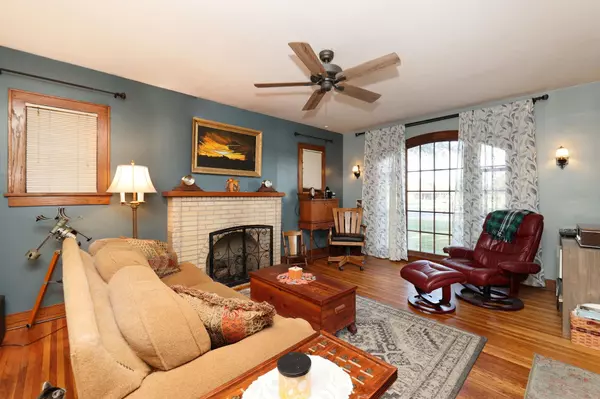$190,000
$200,000
5.0%For more information regarding the value of a property, please contact us for a free consultation.
842 N Amidon Ave Wichita, KS 67203
2 Beds
1 Bath
1,549 SqFt
Key Details
Sold Price $190,000
Property Type Single Family Home
Sub Type Single Family Onsite Built
Listing Status Sold
Purchase Type For Sale
Square Footage 1,549 sqft
Price per Sqft $122
Subdivision Riverside
MLS Listing ID SCK646066
Sold Date 11/21/24
Style Tudor
Bedrooms 2
Full Baths 1
Total Fin. Sqft 1549
Originating Board sckansas
Year Built 1933
Annual Tax Amount $2,133
Tax Year 2023
Lot Size 10,454 Sqft
Acres 0.24
Lot Dimensions 10509
Property Description
Charming All-Brick Tudor in Prime Riverside! Nestled on an oversized lot in the highly sought-after Riverside neighborhood, this all-brick Tudor home offers timeless charm and unbeatable location. Just steps away from Sim Park Golf Course and with direct access to Riverside's scenic walking and biking paths, you'll also enjoy close proximity to Botanica, Central Riverside Park, the Riverside Community Garden, pickleball and tennis courts, and more. The main floor features 2 cozy bedrooms, 1 full bath, living room, formal dining area, and kitchen. You'll find delightful touches throughout, such as elegant wall sconces, a handy laundry chute, a classic mail slot, a cedar-lined closet, and a built-in spice cabinet. The home also includes a basement with plenty of additional space for storage. The attached one-car garage provides a space for your vehicle as well as extra storage for bikes or tools. Outdoors, the large yard is a gardener's dream, complete with a pond featuring a recirculating pump, a dedicated garden area, and a fully fenced yard perfect for pets to roam and play. Don't miss the chance to live in this vibrant community and own a piece of Riverside charm. Schedule your private showing today!
Location
State KS
County Sedgwick
Direction From 13th Street and Perry, turn south on Perry, right on 12th Street and left on Amidon to the home.
Rooms
Basement Partially Finished
Kitchen Range Hood, Electric Hookup, Laminate Counters
Interior
Interior Features Ceiling Fan(s), Fireplace Doors/Screens, Hardwood Floors, All Window Coverings
Heating Forced Air, Gas
Cooling Central Air, Electric
Fireplaces Type Two, Living Room, Family Room, Insert
Fireplace Yes
Appliance Dishwasher, Disposal, Refrigerator, Washer, Dryer
Heat Source Forced Air, Gas
Laundry In Basement, 220 equipment
Exterior
Exterior Feature Patio-Covered, Fence-Wood, Guttering - ALL, Security Light, Storm Doors, Storm Windows, Brick
Parking Features Detached, Opener, Oversized
Garage Spaces 1.0
Utilities Available Sewer Available, Gas, Public
View Y/N Yes
Roof Type Composition
Street Surface Paved Road
Building
Lot Description Golf Course Lot, Standard
Foundation Full, No Egress Window(s)
Architectural Style Tudor
Level or Stories One
Schools
Elementary Schools Riverside
Middle Schools Marshall
High Schools North
School District Wichita School District (Usd 259)
Read Less
Want to know what your home might be worth? Contact us for a FREE valuation!

Our team is ready to help you sell your home for the highest possible price ASAP
REALTOR® - Team Lead | License ID: 00237718
+1(316) 295-0696 | shane@reecenichols.com





