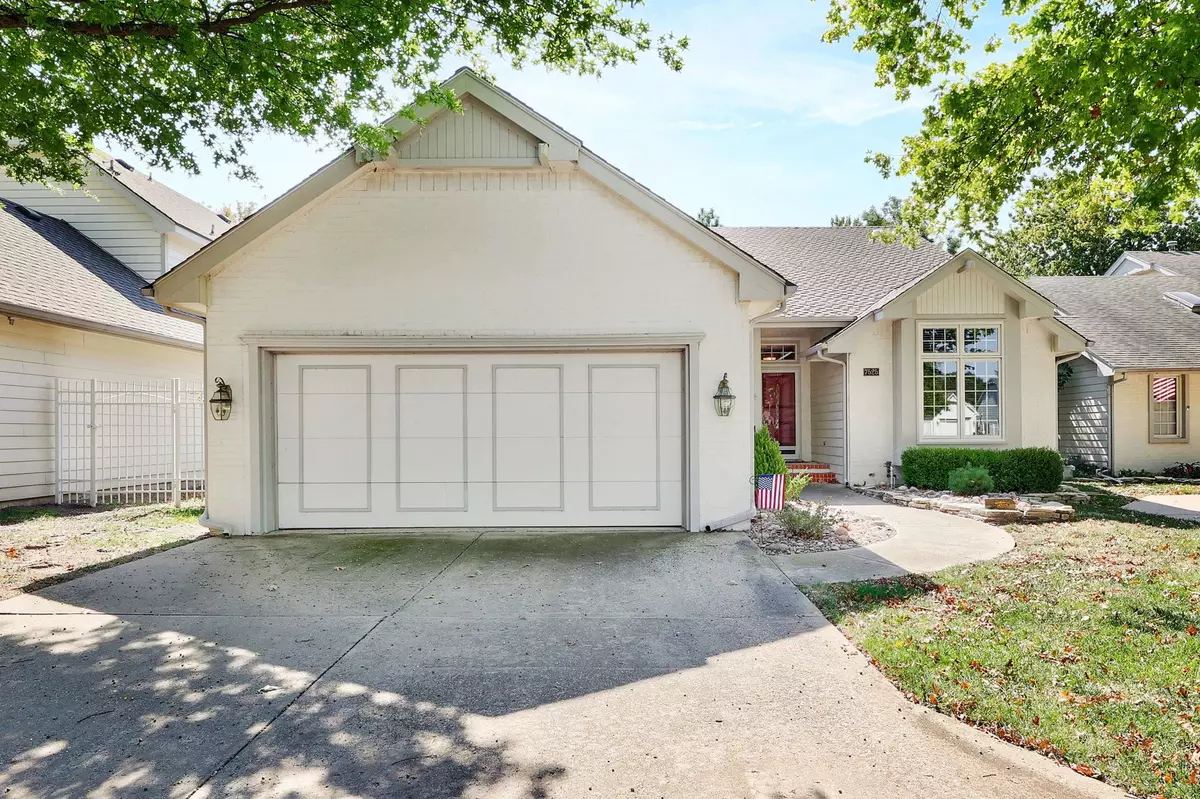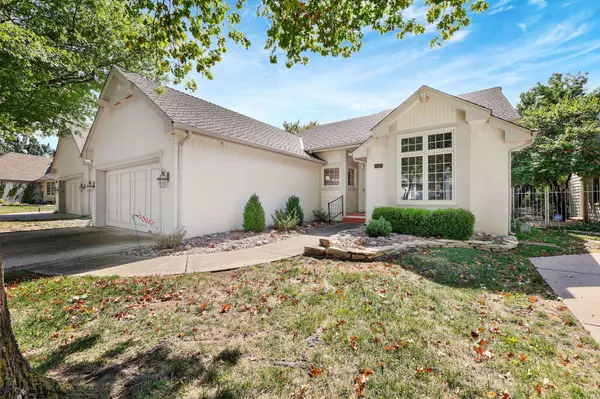$385,000
$395,000
2.5%For more information regarding the value of a property, please contact us for a free consultation.
7525 E 10th Cir N Wichita, KS 67206
3 Beds
3 Baths
2,318 SqFt
Key Details
Sold Price $385,000
Property Type Single Family Home
Sub Type Patio Home
Listing Status Sold
Purchase Type For Sale
Square Footage 2,318 sqft
Price per Sqft $166
Subdivision Fairfield Club
MLS Listing ID SCK645535
Sold Date 11/21/24
Style Traditional
Bedrooms 3
Full Baths 3
HOA Fees $130
Total Fin. Sqft 2318
Originating Board sckansas
Year Built 1988
Annual Tax Amount $4,369
Tax Year 2023
Lot Size 6,534 Sqft
Acres 0.15
Lot Dimensions 6551
Property Description
Located at 13th & Rock and close to shopping, dining and highway access, this spacious and inviting home is perfect for those seeking low maintenance living with all the comforts of modern amenities. The main level features a spacious kitchen and dining area, seamlessly flowing into a large living room and formal dining space, perfect for entertaining or quiet evenings at home. The primary bedroom on the main floor offers plenty of space and comfort, accompanied by an additional bedroom and full a bath. Step outside to a cozy patio, ideal for outdoor dining and relaxation. The finished basement provides extra living space, complete with a third bedroom, full bath and ample storage options. Enjoy the benefits of a well-maintained community with HOA fees that cover lawn mowing, lawn treatment, snow removal and common area upkeep, allowing you more time to relax and enjoy your beautiful home.
Location
State KS
County Sedgwick
Direction 13th & Rock, West on 13th to Broadmoor. South on Broadmoor to E 10th Circle, West on E 10th Circle to home.
Rooms
Basement Finished
Kitchen Island, Range Hood, Electric Hookup, Granite Counters
Interior
Interior Features Ceiling Fan(s), Cedar Closet(s), Walk-In Closet(s), Fireplace Doors/Screens, Security System, Whirlpool, All Window Coverings
Heating Forced Air, Gas
Cooling Central Air, Electric
Fireplaces Type Two, Living Room, Rec Room/Den, Gas
Fireplace Yes
Appliance Dishwasher, Disposal, Microwave, Refrigerator, Range/Oven
Heat Source Forced Air, Gas
Laundry Main Floor, Separate Room, 220 equipment
Exterior
Parking Features Attached
Garage Spaces 2.0
Utilities Available Gas, Public
View Y/N Yes
Roof Type Composition
Street Surface Paved Road
Building
Lot Description Pond/Lake
Foundation Full, Day Light
Architectural Style Traditional
Level or Stories One
Schools
Elementary Schools Price-Harris
Middle Schools Coleman
High Schools Southeast
School District Wichita School District (Usd 259)
Others
HOA Fee Include Lawn Service,Snow Removal,Gen. Upkeep for Common Ar
Monthly Total Fees $130
Read Less
Want to know what your home might be worth? Contact us for a FREE valuation!

Our team is ready to help you sell your home for the highest possible price ASAP
REALTOR® - Team Lead | License ID: 00237718
+1(316) 295-0696 | shane@reecenichols.com





