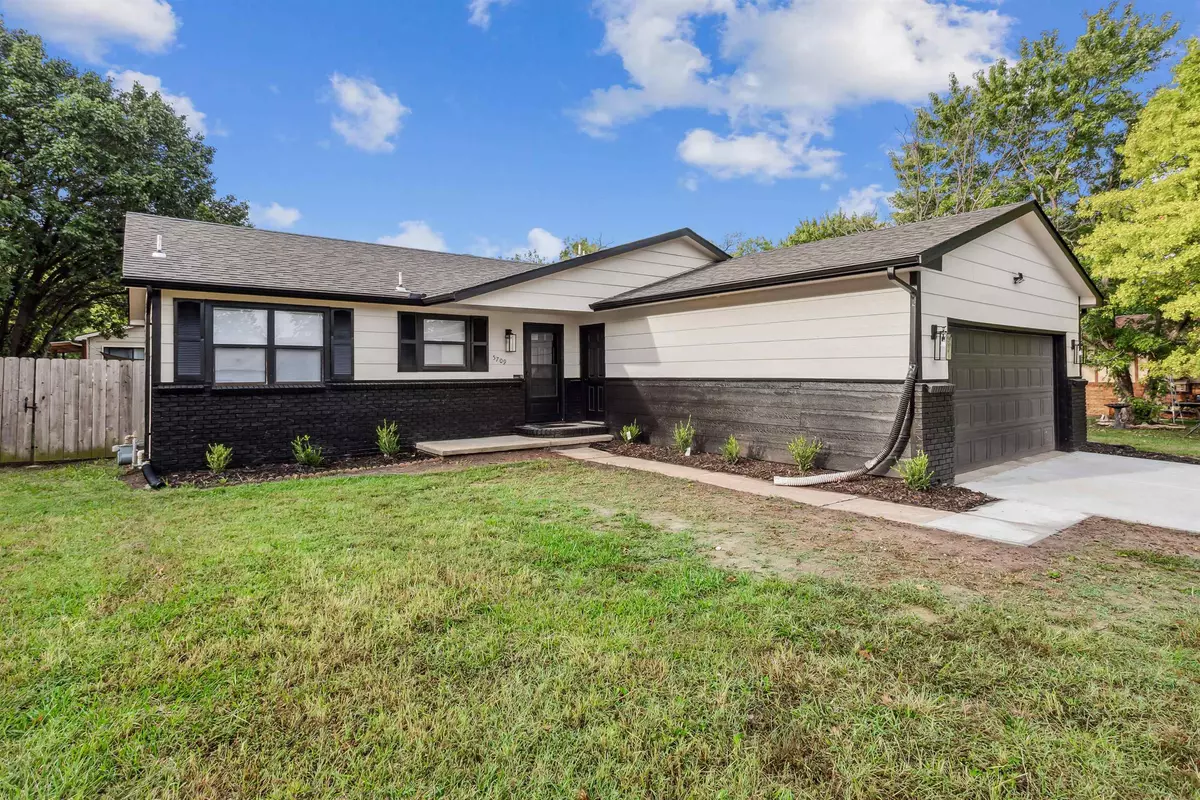$235,000
$239,900
2.0%For more information regarding the value of a property, please contact us for a free consultation.
5709 Kentford Cir Wichita, KS 67220
3 Beds
2 Baths
1,889 SqFt
Key Details
Sold Price $235,000
Property Type Single Family Home
Sub Type Single Family Onsite Built
Listing Status Sold
Purchase Type For Sale
Square Footage 1,889 sqft
Price per Sqft $124
Subdivision Woodlawn Place
MLS Listing ID SCK645212
Sold Date 11/21/24
Style Ranch
Bedrooms 3
Full Baths 2
Total Fin. Sqft 1889
Originating Board sckansas
Year Built 1979
Annual Tax Amount $1,923
Tax Year 2023
Lot Size 7,405 Sqft
Acres 0.17
Lot Dimensions 7398
Property Description
Nestled on a quiet cul de sac in northeast Wichita, this beautifully updated home offers the perfect blend of comfort and style. The exterior features a freshly painted partial brick façade and well-manicured landscaping, adding to the home's curb appeal. Step inside to find brand new carpet and luxury vinyl flooring throughout, creating a cohesive look from room to room. The bright and airy living room opens to the dining area, ideal for entertaining. A built-in china cabinet adds both character and functional storage to the dining space. The remodeled kitchen is a chef's dream, complete with sleek quartz counters, stylish tiled backsplash, updated fixtures, and modern appliances that stay with the home. With three spacious bedrooms and two full baths, there's plenty of room for everyone. The finished basement offers even more living space, featuring a generous family room, a versatile bonus room perfect for a home office or gym, and ample laundry and storage areas. Conveniently located near shopping, dining, parks, and easy highway access, and just minutes from Wichita State University, you've found a home that's close to every amenity you need. Don't miss your chance — schedule your private showing today before this one is gone for good!
Location
State KS
County Sedgwick
Direction From 21st & Woodlawn: Head W on 21st. Turn N onto Edgemoor, then E onto Kentford Cir to the home.
Rooms
Basement Finished
Kitchen Quartz Counters
Interior
Interior Features Ceiling Fan(s)
Heating Forced Air, Gas
Cooling Central Air, Electric
Fireplace No
Heat Source Forced Air, Gas
Laundry In Basement
Exterior
Parking Features Attached
Garage Spaces 2.0
Utilities Available Sewer Available, Gas, Public
View Y/N Yes
Roof Type Composition
Street Surface Paved Road
Building
Lot Description Cul-De-Sac, Standard
Foundation Full, No Egress Window(s)
Architectural Style Ranch
Level or Stories One
Schools
Elementary Schools Jackson
Middle Schools Stucky
High Schools Heights
School District Wichita School District (Usd 259)
Read Less
Want to know what your home might be worth? Contact us for a FREE valuation!

Our team is ready to help you sell your home for the highest possible price ASAP
REALTOR® - Team Lead | License ID: 00237718
+1(316) 295-0696 | shane@reecenichols.com





