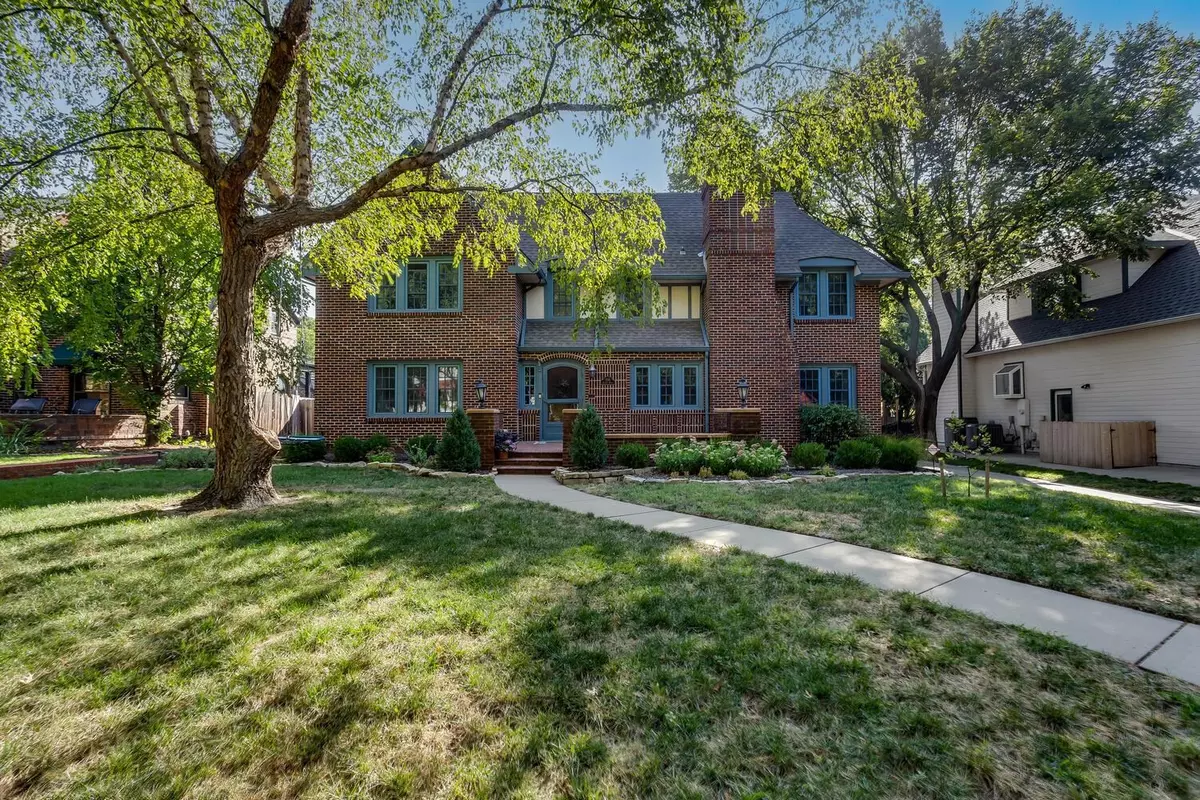$470,000
$485,000
3.1%For more information regarding the value of a property, please contact us for a free consultation.
150 N Belmont Ave Wichita, KS 67208
3 Beds
3 Baths
2,836 SqFt
Key Details
Sold Price $470,000
Property Type Single Family Home
Sub Type Single Family Onsite Built
Listing Status Sold
Purchase Type For Sale
Square Footage 2,836 sqft
Price per Sqft $165
Subdivision Sargent
MLS Listing ID SCK644642
Sold Date 11/20/24
Style Traditional,Tudor
Bedrooms 3
Full Baths 2
Half Baths 1
HOA Fees $16
Total Fin. Sqft 2836
Originating Board sckansas
Year Built 1924
Annual Tax Amount $4,666
Tax Year 2023
Lot Size 9,147 Sqft
Acres 0.21
Lot Dimensions 9299
Property Description
Nestled in the heart of College Hill and framed by the historic Belmont Arches, this enchanting Tudor home beautifully marries classic elegance with modern convenience. As you step inside, you're greeted by the home's original grandeur, highlighted by warm wood floors, an inviting staircase bathed in natural light, and a spacious living room that sets the stage for comfortable living. Recent updates ensure this home meets today's standards while preserving its unique charm. In 2020, new composite windows were installed throughout the house, enhancing energy efficiency and natural light. The basement was also transformed during this time, featuring a large rec room illuminated by new can lighting and an egress window well, along with a newly updated laundry area, waterproofing, and structural improvements. The modernized chef's kitchen is a culinary dream, equipped with quartz countertops, a butcher block-topped island with ample eating space, and a gas stove with dual ovens for effortless entertaining. White cabinetry, a modern backsplash, and a cozy breakfast area create an inviting and functional space. Step outside to enjoy an upgraded covered deck with built-in seating, a fully fenced and landscaped yard, and convenient access to the detached two-car garage and a shed ideal for a playhouse or your garden tools! For more formal gatherings, the dining room offers an elegant setting with sconces and large windows overlooking the front yard. The grand living room is a highlight, featuring a beautiful fireplace, abundant windows, and a charming alcove that adds a unique touch to the space. On this level, you'll also find an inviting foyer with a coat closet and a stylish half bathroom. Upstairs, the primary suite is a serene retreat with a completely remodeled bathroom and a walk-in closet. Two additional bedrooms and another remodeled full bathroom, along with a built-in linen closet and a larger storage closet, complete this level. All window treatments remain with the home. Superb walkability to an array of fantastic restaurants, shopping destinations, along with all the amenities afforded by College Hill Park such as basketball, tennis courts, a playground and a community pool. This Tudor home offers a perfect blend of historic charm and modern updates, making it an ideal choice for those seeking comfort and style in a prime location. Don't miss the opportunity to make this exceptional property your own!
Location
State KS
County Sedgwick
Direction From Oliver & Douglas, West to Belmont, north to home.
Rooms
Basement Finished
Kitchen Eating Bar, Island, Gas Hookup, Quartz Counters
Interior
Interior Features Hardwood Floors, All Window Coverings
Heating Forced Air, Gas
Cooling Central Air, Electric
Fireplaces Type One, Gas, Insert
Fireplace Yes
Appliance Dishwasher, Disposal, Refrigerator, Range/Oven
Heat Source Forced Air, Gas
Laundry In Basement, 220 equipment
Exterior
Parking Features Detached
Garage Spaces 2.0
Utilities Available Sewer Available, Gas, Public
View Y/N Yes
Roof Type Composition
Street Surface Paved Road
Building
Lot Description Standard
Foundation Full, Day Light, No Egress Window(s)
Architectural Style Traditional, Tudor
Level or Stories Two
Schools
Elementary Schools Hyde
Middle Schools Robinson
High Schools East
School District Wichita School District (Usd 259)
Others
Monthly Total Fees $16
Read Less
Want to know what your home might be worth? Contact us for a FREE valuation!

Our team is ready to help you sell your home for the highest possible price ASAP
REALTOR® - Team Lead | License ID: 00237718
+1(316) 295-0696 | shane@reecenichols.com





