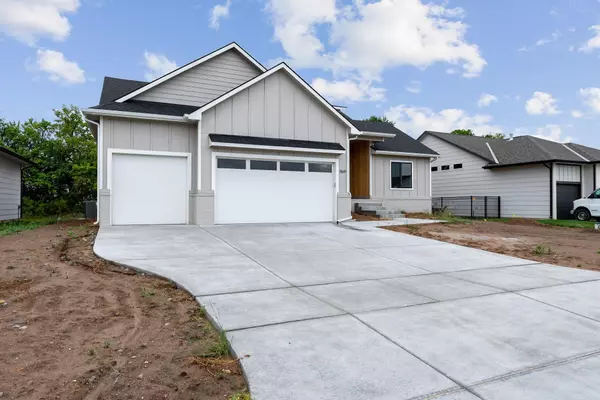$372,533
$374,900
0.6%For more information regarding the value of a property, please contact us for a free consultation.
1169 S Crabtree Ln Goddard, KS 67052
3 Beds
3 Baths
1,645 SqFt
Key Details
Sold Price $372,533
Property Type Single Family Home
Sub Type Single Family Onsite Built
Listing Status Sold
Purchase Type For Sale
Square Footage 1,645 sqft
Price per Sqft $226
Subdivision Arbor Creek
MLS Listing ID SCK636292
Sold Date 11/12/24
Style Ranch,Traditional
Bedrooms 3
Full Baths 3
HOA Fees $58
Total Fin. Sqft 1645
Originating Board sckansas
Year Built 2024
Annual Tax Amount $4,900
Tax Year 2024
Lot Size 0.330 Acres
Acres 0.33
Lot Dimensions 14247
Property Description
$5000 seller concessions paid for the buyer at closing! New home located in highly sought after Arbor Creek offering amenities such as pickle ball court, clubhouse, fitness center, swimming pool, fire pit and dog park in the Goddard School District. This home sits ever so nicely on a wooded lot. You will find an inviting front elevation, 3 bedrooms, 2 bathrooms and a 3 car garage. This is a split bedroom design with just under 1600 square feet on the main floor. The living room offers an electric fireplace, large windows for natural lighting and leads to the kitchen as an open design. The primary gives a spa like feel with double vanities, large shower, walk in closet and private water closet. Call for details as this home is under construction. Some information is estimated and cannot be guaranteed. Options and pricing are subject to change without notice. There will be a mailbox fee charged at closing.
Location
State KS
County Sedgwick
Direction West of 183rd and Pawnee to Arbor Creek, South to Hazel, West to Crabtree.
Rooms
Basement Partially Finished
Kitchen Island, Pantry, Granite Counters
Interior
Interior Features Walk-In Closet(s)
Heating Forced Air, Gas
Cooling Central Air, Electric
Fireplaces Type One, Living Room, Electric
Fireplace Yes
Appliance Dishwasher, Disposal, Microwave, Range/Oven
Heat Source Forced Air, Gas
Laundry Main Floor
Exterior
Parking Features Attached, Opener
Garage Spaces 3.0
Utilities Available Sewer Available, Public
View Y/N Yes
Roof Type Composition
Street Surface Paved Road
Building
Lot Description Wooded
Foundation Full, View Out
Architectural Style Ranch, Traditional
Level or Stories One
Schools
Elementary Schools Amelia Earhart
Middle Schools Goddard
High Schools Robert Goddard
School District Goddard School District (Usd 265)
Others
Monthly Total Fees $58
Read Less
Want to know what your home might be worth? Contact us for a FREE valuation!

Our team is ready to help you sell your home for the highest possible price ASAP
REALTOR® - Team Lead | License ID: 00237718
+1(316) 295-0696 | shane@reecenichols.com





