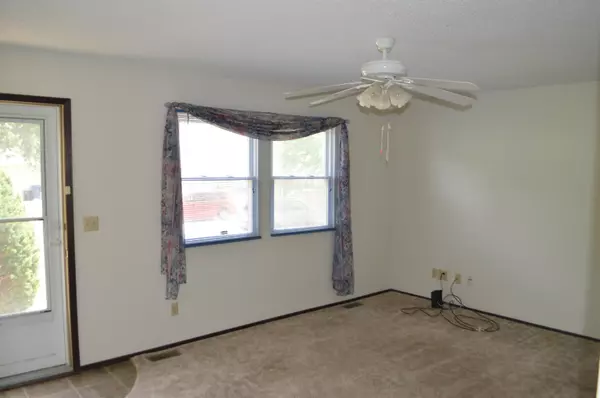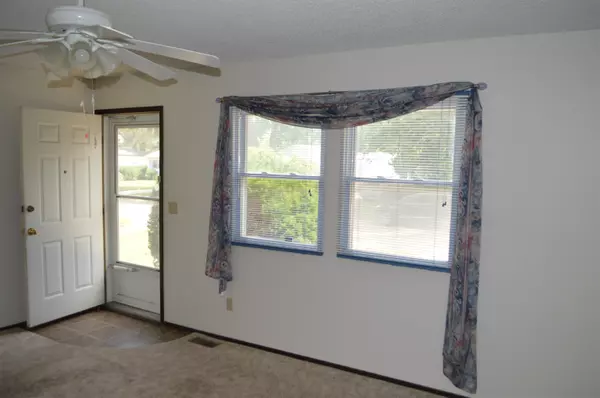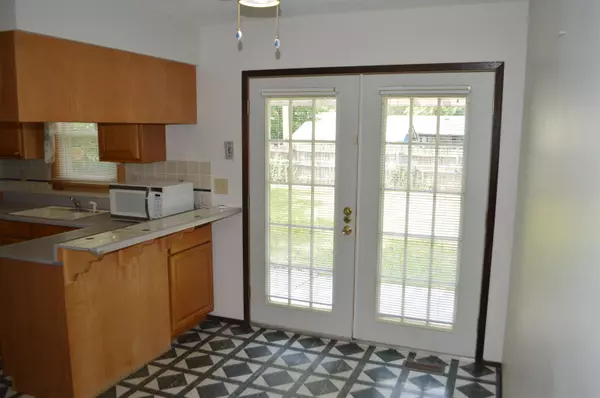$160,000
$159,900
0.1%For more information regarding the value of a property, please contact us for a free consultation.
1608 W Calvert St Wichita, KS 67217
3 Beds
1 Bath
1,786 SqFt
Key Details
Sold Price $160,000
Property Type Single Family Home
Sub Type Single Family Onsite Built
Listing Status Sold
Purchase Type For Sale
Square Footage 1,786 sqft
Price per Sqft $89
Subdivision Jenkins
MLS Listing ID SCK640359
Sold Date 07/26/24
Style Ranch
Bedrooms 3
Full Baths 1
Total Fin. Sqft 1786
Originating Board sckansas
Year Built 1978
Annual Tax Amount $1,383
Tax Year 2023
Lot Size 6,534 Sqft
Acres 0.15
Lot Dimensions 6589
Property Description
Welcome to this super home nestled on a serene street in SW Wichita. As you step through the six-panel steel entry door, you'll be greeted by a spacious living room adorned with large double windows, complemented by a ceiling fan for comfort. The kitchen has been updated raised panel cabinetry, a pantry for ample storage, a new dishwasher, and a raised tile top eating bar perfect for casual dining. Adjacent to the kitchen is a dining area with French doors leading to the patio, creating a seamless indoor-outdoor living experience. This home features three well-appointed bedrooms on the main floor, each with mirrored closet doors. Two of the bedrooms are equipped with ceiling fans to ensure a comfortable night's sleep. The hall bath offers a full tub/shower, a vanity with a medicine cabinet, and a vinyl floor. The expansive basement family room, illuminated by two daylight windows, is ideal for gatherings and entertaining. Additionally, the basement includes a versatile office/bonus room, perfect for a home office, gym, or playroom. The large laundry/mechanical area provides convenience with both gas and electric hookups for the dryer. Your vehicle will be protected from the elements in the 12x24 attached garage, which features a newer 9x8 overhead door with an opener and a walkthrough door to the backyard. The backyard is an entertainer's dream, featuring a large patio with a Pergola, ideal for outdoor dining and relaxation. For all your lawn and garden storage needs, there's a spacious storage building. This home has been updated with vinyl windows, a new roof in 2016, and a new water heater, ensuring peace of mind and energy efficiency. Don't miss this home.
Location
State KS
County Sedgwick
Direction 35th and Seneca west to Elizabeth north to Calvert east to home.
Rooms
Basement Finished
Kitchen Eating Bar, Pantry, Electric Hookup, Gas Hookup, Laminate Counters, Tile Counters
Interior
Interior Features Ceiling Fan(s), All Window Coverings
Heating Forced Air, Gas
Cooling Central Air, Electric
Fireplace No
Appliance Dishwasher
Heat Source Forced Air, Gas
Laundry In Basement, Gas Hookup, 220 equipment
Exterior
Parking Features Attached, Opener
Garage Spaces 1.0
Utilities Available Sewer Available, Gas, Public
View Y/N Yes
Roof Type Composition
Street Surface Paved Road
Building
Lot Description Standard
Foundation Full, Day Light
Architectural Style Ranch
Level or Stories One
Schools
Elementary Schools Enterprise
Middle Schools Truesdell
High Schools South
School District Wichita School District (Usd 259)
Read Less
Want to know what your home might be worth? Contact us for a FREE valuation!

Our team is ready to help you sell your home for the highest possible price ASAP
REALTOR® - Team Lead | License ID: 00237718
+1(316) 295-0696 | shane@reecenichols.com





