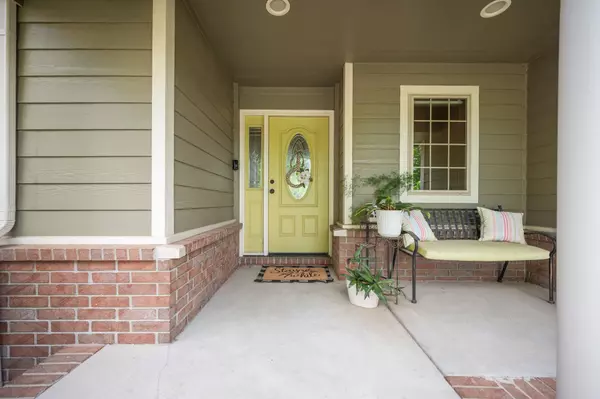$390,000
$420,000
7.1%For more information regarding the value of a property, please contact us for a free consultation.
260 N Fiddlers Creek St Valley Center, KS 67147
5 Beds
3 Baths
2,966 SqFt
Key Details
Sold Price $390,000
Property Type Single Family Home
Sub Type Single Family Onsite Built
Listing Status Sold
Purchase Type For Sale
Square Footage 2,966 sqft
Price per Sqft $131
Subdivision Fiddlers Creek Estates
MLS Listing ID SCK638968
Sold Date 07/17/24
Style Ranch
Bedrooms 5
Full Baths 3
HOA Fees $62
Total Fin. Sqft 2966
Originating Board sckansas
Year Built 2004
Annual Tax Amount $6,118
Tax Year 2023
Lot Size 0.490 Acres
Acres 0.49
Lot Dimensions 21347
Property Description
Welcome to your dream home in Valley Center! This spacious and meticulously maintained 5-bedroom, 3-bathroom residence offers the perfect blend of serenity by being located on the outskirts of town, but also offers convenience, with easy access to the highway for a quick commute to Wichita.As you step inside, you'll love that the floorplan blends a timeless layout with modern conveniences of an open kitchen area. The formal dining room has a huge picture window and a spot perfect for your hutch. There is a large living area right off the front door. The heart of the home lies in the well-appointed kitchen, with solid surface counters and a walk-in pantry, and all newer appliances that will stay with the home. Whether it's preparing family meals or hosting gatherings, this kitchen space is sure to impress. The kitchen has bar seating, and it opens to a breakfast nook and hearth room with fireplace. There are beautiful hardwood floors in these rooms. From the hearth room, you can walk out to the covered deck overlooking the huge backyard. The main floor laundry is conveniently located right off the 3 car sideload garage, and the washer and dryer will transfer to the new owner. Retreat to the tranquil master suite featuring a walk-in closet and a private bathroom complete with a double vanity, soaker tub, and separate shower. There are two additional bedrooms, full bathroom and coat closet on the main floor. The finished basement is an entertainer's dream, featuring a spacious family room, a game room with a wet bar, and a sliding door leading to the walkout pit and backyard. There are two more bedrooms, a bathroom, and two storage rooms in the basement. Outside, enjoy the privacy of the fenced corner yard, spanning almost half an acre. Take advantage of the neighborhood amenities, including a playground and pool, perfect for enjoying sunny days with family and friends. With a brand new roof and newer HVAC system, this home offers peace of mind and low maintenance living. Don't miss out on the opportunity to make this your forever home!
Location
State KS
County Sedgwick
Direction From 85th/Broadway, go west to Fiddlers Creek. Turn south on Fiddlers Creek and follow around to home on corner.
Rooms
Basement Finished
Kitchen Eating Bar, Pantry, Electric Hookup, Other Counters
Interior
Interior Features Ceiling Fan(s), Walk-In Closet(s), Hardwood Floors, Wet Bar, All Window Coverings
Heating Forced Air, Gas
Cooling Central Air, Electric
Fireplaces Type One, Kitchen/Hearth Room, Gas
Fireplace Yes
Appliance Dishwasher, Disposal, Microwave, Refrigerator, Range/Oven, Washer, Dryer
Heat Source Forced Air, Gas
Laundry Main Floor
Exterior
Parking Features Attached, Opener, Side Load
Garage Spaces 3.0
Utilities Available Sewer Available, Gas, Public
View Y/N Yes
Roof Type Composition
Street Surface Paved Road
Building
Lot Description Corner Lot, Cul-De-Sac
Foundation Full, View Out, Walk Out Below Grade
Architectural Style Ranch
Level or Stories One
Schools
Elementary Schools Abilene
Middle Schools Valley Center
High Schools Valley Center
School District Valley Center Pub School (Usd 262)
Others
HOA Fee Include Gen. Upkeep for Common Ar
Monthly Total Fees $62
Read Less
Want to know what your home might be worth? Contact us for a FREE valuation!

Our team is ready to help you sell your home for the highest possible price ASAP
REALTOR® - Team Lead | License ID: 00237718
+1(316) 295-0696 | shane@reecenichols.com





