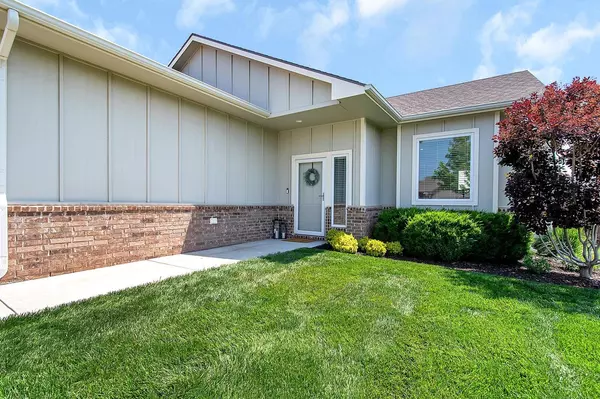$299,900
$299,900
For more information regarding the value of a property, please contact us for a free consultation.
5838 N Millsboro Cir Park City, KS 67219
3 Beds
3 Baths
1,932 SqFt
Key Details
Sold Price $299,900
Property Type Single Family Home
Sub Type Single Family Onsite Built
Listing Status Sold
Purchase Type For Sale
Square Footage 1,932 sqft
Price per Sqft $155
Subdivision Prairie Hills
MLS Listing ID SCK639866
Sold Date 07/16/24
Style Ranch
Bedrooms 3
Full Baths 3
HOA Fees $18
Total Fin. Sqft 1932
Originating Board sckansas
Year Built 2020
Annual Tax Amount $3,868
Tax Year 2023
Lot Size 8,276 Sqft
Acres 0.19
Lot Dimensions 8160
Property Description
Price reduction! Welcome Home! Within the Prairie Hills subdivision you are minutes away from the approved 58 acre park that includes walking paths, open green active park, farm & art markets This 3 bed 3 bath 3 car garage ranch style home has been meticulously maintained. Everything has been done from landscaping, security system with cameras, garage wired for your EV plug, privacy fence lined with rock boarders. Come see it yourself call schedule that appointment.
Location
State KS
County Sedgwick
Direction I35 to 53rd St. East on 53rd to Hydraulic. North to Cedar Tree. East to Millsboro Cir
Rooms
Basement Finished
Kitchen Island, Electric Hookup, Quartz Counters
Interior
Interior Features Ceiling Fan(s), Security System, Vaulted Ceiling
Heating Forced Air, Electric
Cooling Central Air, Electric
Fireplace No
Appliance Dishwasher, Disposal, Microwave, Refrigerator, Range/Oven
Heat Source Forced Air, Electric
Laundry Main Floor, Separate Room, 220 equipment
Exterior
Parking Features Attached, Opener
Garage Spaces 3.0
Utilities Available Sewer Available, Public
View Y/N Yes
Roof Type Composition
Street Surface Paved Road
Building
Lot Description Cul-De-Sac
Foundation Full, Day Light
Architectural Style Ranch
Level or Stories One
Schools
Elementary Schools Chisholm Trail
Middle Schools Stucky
High Schools Heights
School District Wichita School District (Usd 259)
Others
HOA Fee Include Gen. Upkeep for Common Ar
Monthly Total Fees $18
Read Less
Want to know what your home might be worth? Contact us for a FREE valuation!

Our team is ready to help you sell your home for the highest possible price ASAP
REALTOR® - Team Lead | License ID: 00237718
+1(316) 295-0696 | shane@reecenichols.com





