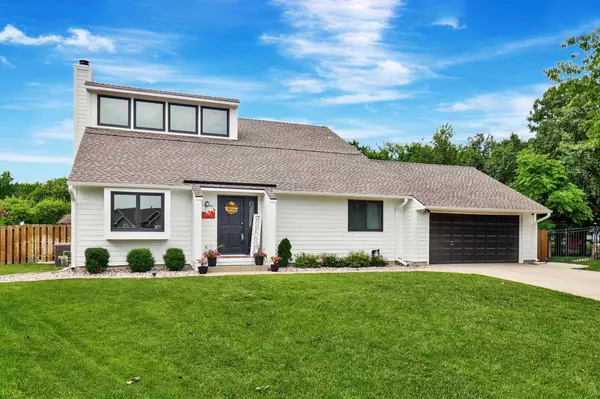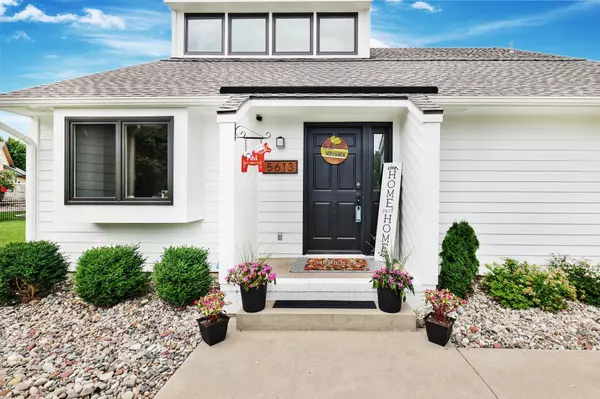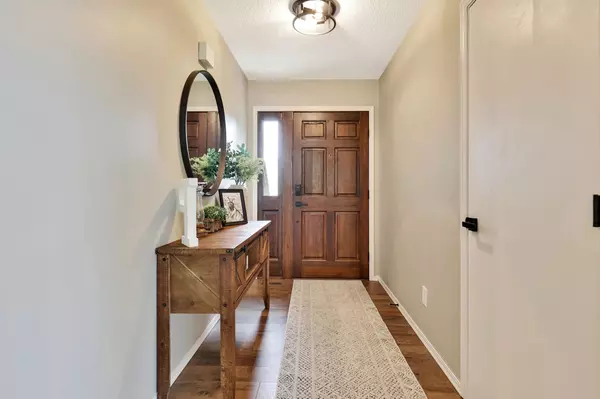$346,200
$339,000
2.1%For more information regarding the value of a property, please contact us for a free consultation.
5613 E 48th Cir N Bel Aire, KS 67220
4 Beds
3 Baths
3,060 SqFt
Key Details
Sold Price $346,200
Property Type Single Family Home
Sub Type Single Family Onsite Built
Listing Status Sold
Purchase Type For Sale
Square Footage 3,060 sqft
Price per Sqft $113
Subdivision Kappleman Heights
MLS Listing ID SCK639724
Sold Date 07/01/24
Style Contemporary,Ranch
Bedrooms 4
Full Baths 3
HOA Fees $22
Total Fin. Sqft 3060
Originating Board sckansas
Year Built 1994
Annual Tax Amount $3,821
Tax Year 2023
Lot Size 0.330 Acres
Acres 0.33
Lot Dimensions 14375
Property Description
This beautiful 4 bedroom, 3 full bathroom home has been completely updated. The spacious foyer leads to a dream living room featuring a vaulted ceiling, fire place and lots of windows to look out over the spacious beautiful backyard with a covered patio. The open concept living, dining and kitchen is the perfect combination for entertaining. The 2 main floor bedrooms are split for privacy. The luxury Main bedroom is located upstairs and features a walk-in closet and private bathroom. The main floor laundry is conveniently located off of the kitchen. The basement is also full of surprises. It includes a bedroom with walk-in closet and bathroom. Off of the large family/entertainment room is a "Custom made Saloon". Walking through the swing doors you'll enter a bar area that feels like the wild, wild west and includes a refrigerator and freezer. Behind the hidden door is the mechanical and work room. This home located on a quiet cul-de-sac. The backyard is a place to relax and perfect for your pets. The custom dog house remains for your furry friends. Call today to see this GORGEOUS HOME.
Location
State KS
County Sedgwick
Direction From Woodlawn and 45th: Head west on 45th to Farmstead, turn north to 48th, turn west to home.
Rooms
Basement Finished
Kitchen Eating Bar, Range Hood, Electric Hookup, Laminate Counters
Interior
Interior Features Ceiling Fan(s), Walk-In Closet(s), Fireplace Doors/Screens, Vaulted Ceiling, Wood Laminate Floors
Heating Forced Air, Gas
Cooling Central Air, Electric
Fireplaces Type Two, Gas
Fireplace Yes
Appliance Dishwasher, Disposal, Range/Oven
Heat Source Forced Air, Gas
Laundry Main Floor, 220 equipment
Exterior
Parking Features Attached
Garage Spaces 2.0
Utilities Available Sewer Available, Gas, Public
View Y/N Yes
Roof Type Composition
Street Surface Paved Road
Building
Lot Description Cul-De-Sac, Standard
Foundation Partial, Day Light
Architectural Style Contemporary, Ranch
Level or Stories One
Schools
Elementary Schools Isely Magnet (Nh)
Middle Schools Stucky
High Schools Heights
School District Wichita School District (Usd 259)
Others
Monthly Total Fees $22
Read Less
Want to know what your home might be worth? Contact us for a FREE valuation!

Our team is ready to help you sell your home for the highest possible price ASAP
REALTOR® - Team Lead | License ID: 00237718
+1(316) 295-0696 | shane@reecenichols.com





