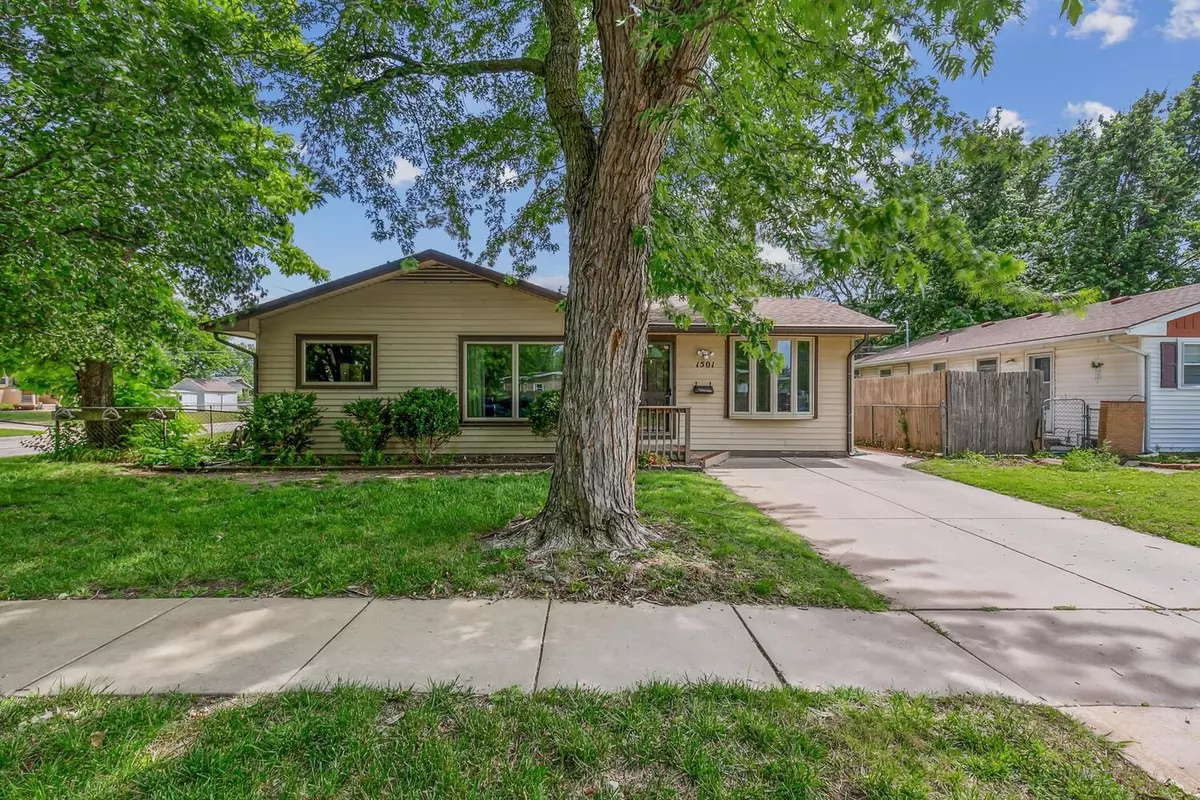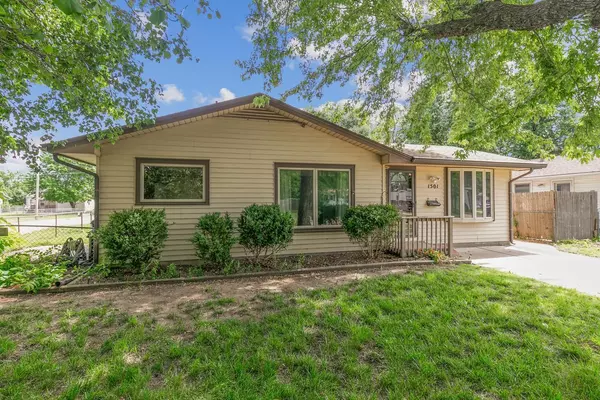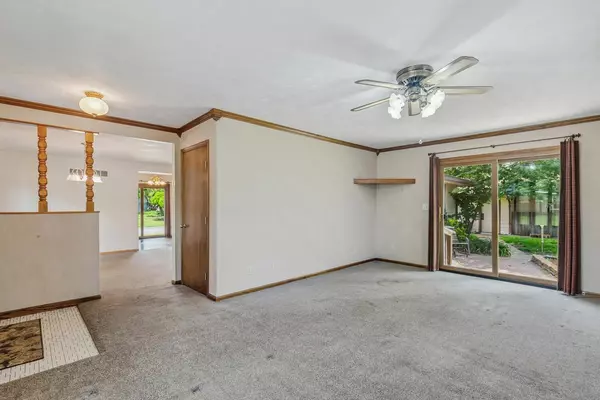$179,000
$175,000
2.3%For more information regarding the value of a property, please contact us for a free consultation.
1501 W Lotus St Wichita, KS 67213
3 Beds
3 Baths
2,493 SqFt
Key Details
Sold Price $179,000
Property Type Single Family Home
Sub Type Single Family Onsite Built
Listing Status Sold
Purchase Type For Sale
Square Footage 2,493 sqft
Price per Sqft $71
Subdivision Haycraft Acres
MLS Listing ID SCK640076
Sold Date 06/25/24
Style Traditional
Bedrooms 3
Full Baths 2
Half Baths 1
Total Fin. Sqft 2493
Originating Board sckansas
Year Built 1956
Annual Tax Amount $1,753
Tax Year 2023
Lot Size 8,276 Sqft
Acres 0.19
Lot Dimensions 8255
Property Description
Rare opportunity! This beautiful home was built in 1956 and has been lovingly maintained by just *two* owners, and now it can be yours! This 3 bedroom, 2.5 bath Wichita ranch has well-planned updates, washer/dryer hookups upstairs *and* down, nearly 2500 square feet of finished living space, and is situated on a fenced-in corner lot with a detached two car garage featuring a heated and cooled workshop space. Upon arrival, take in the mature trees and roof that is only 8 years old. Inside, the former one car attached garage was professionally converted into a spacious family room with a bay window. The sliding glass door leads to the back patio and detached garage. The formal dining room is a large space which could be used to host dinners or can serve as a multi purpose room. Stepping into the combo kitchen/informal dining room, you'll love the pantry, cabinet space, and new picture window. All kitchen appliances remain, and the stove and microwave were replaced in 2023. A second sliding glass door in the informal dining room leads to the side patio. Down the hall, you'll find the hall bathroom and sleeping wing. The second and third bedrooms are nicely sized with good closet space, but the show-stopper is the primary suite addition. The primary room is HUGE with double bi-fold closets, and a large linen closet. In the primary bathroom, you'll find a shower and the main floor washer/dryer hookups. Downstairs opens up to a rec room with several built-ins. You'll also find a non-conforming room/hobby/office/gaming room. There's also a large laundry room with a workman's bath (shower and sink). The fully fenced backyard has a sprinkler system on an irrigation well. We're told the sprinkler system needs a new pump; repairs negotiable. The sheds behind the garage on slab will stay. A drip irrigation system was installed by the first owner for garden beds to the side of the detached garage. You don't want to miss this one!
Location
State KS
County Sedgwick
Direction At the corner of Seneca and Pawnee, travel North on Seneca, turn left (West) onto Haskell, turn right (North) onto Elizabeth and the home will be on the corner SW corner of Elizabeth and Lotus.
Rooms
Basement Finished
Kitchen Pantry, Range Hood, Electric Hookup, Laminate Counters
Interior
Interior Features Ceiling Fan(s), Central Vacuum, Humidifier, All Window Coverings, Laminate
Heating Floor Furnace, Gas
Cooling Attic Fan, Central Air, Electric
Fireplace No
Appliance Dishwasher, Disposal, Microwave, Refrigerator, Range/Oven
Heat Source Floor Furnace, Gas
Laundry Main Floor, 220 equipment
Exterior
Exterior Feature Patio, Fence-Chain Link, Guttering - ALL, Irrigation Well, Sidewalk, Sprinkler System, Storage Building, Storm Doors, Vinyl/Aluminum
Parking Features Detached, Oversized
Garage Spaces 2.0
Utilities Available Sewer Available, Public
View Y/N Yes
Roof Type Composition
Street Surface Paved Road
Building
Lot Description Corner Lot, Standard
Foundation Full, No Egress Window(s)
Architectural Style Traditional
Level or Stories One
Schools
Elementary Schools Woodman
Middle Schools Truesdell
High Schools South
School District Wichita School District (Usd 259)
Read Less
Want to know what your home might be worth? Contact us for a FREE valuation!

Our team is ready to help you sell your home for the highest possible price ASAP
REALTOR® - Team Lead | License ID: 00237718
+1(316) 295-0696 | shane@reecenichols.com





