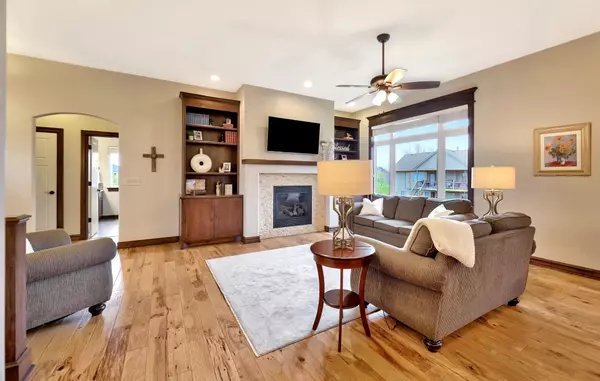$445,000
$445,000
For more information regarding the value of a property, please contact us for a free consultation.
4754 N Emerald Ct Maize, KS 67101
5 Beds
3 Baths
3,121 SqFt
Key Details
Sold Price $445,000
Property Type Single Family Home
Sub Type Single Family Onsite Built
Listing Status Sold
Purchase Type For Sale
Square Footage 3,121 sqft
Price per Sqft $142
Subdivision Emerald Springs
MLS Listing ID SCK637004
Sold Date 06/03/24
Style Ranch,Traditional
Bedrooms 5
Full Baths 3
HOA Fees $52
Total Fin. Sqft 3121
Originating Board sckansas
Year Built 2014
Annual Tax Amount $6,503
Tax Year 2023
Lot Size 0.280 Acres
Acres 0.28
Lot Dimensions 12248
Property Description
Custom built 5 BR, 3 BA ranch, situated on a 0.28-acre corner lot in Emerald Springs, is loaded with upgrades. The well appointed open concept split bedroom floor plan is ideal for entertaining and everyday living. Large windows spanning the back of the home soak the living spaces with natural sunlight. Enjoy striking curb appeal, beautiful hardwood floors, nice millwork, spacious rooms, a gas fireplace flanked by built-ins, drop zone, fully finished walk-out basement, abundant storage, screened-in deck, fenced backyard, sprinkler system, irrigation well, and an oversized three car garage. The gourmet kitchen is well suited for any cook with a center island, eating bar, granite countertops, gas range, large walk-in pantry, stainless steel appliances, and a built-in serving buffet in the adjacent dining area. Retreat to a lovely primary suite showcasing a tray ceiling, wall sconces, dual vanities, a make-up vanity, corner tub, separate shower, private toilet, and a large walk-in closet connected to the laundry room. Two large bedrooms and a full bathroom are found at the other end of the main level. Entertaining is easy in the walk-out basement complete with 9' ceilings, a beautiful wet bar, family room with surround sound speakers, game area, two large bedrooms, a full bathroom, and storage. Extend your living space outdoors on a screened-in covered deck with a gas line and a covered patio; the East-facing backyard offers morning sun and evening shade. Don't miss the oversized garage, featuring an 18' wide door, 9' wide door, 8' tall doors, and extra depth of 25' to accommodate large vehicles. Conveniently located within minutes of shopping and dining in the Maize School District, this turn-key home is a must see!
Location
State KS
County Sedgwick
Direction From Tyler & 45th St go N to Emerald Street, go East to second Emerald Ct. Home is on the corner.
Rooms
Basement Finished
Kitchen Island, Range Hood, Gas Hookup, Granite Counters
Interior
Interior Features Ceiling Fan(s), Walk-In Closet(s), Hardwood Floors
Heating Forced Air, Gas
Cooling Central Air, Electric
Fireplaces Type One, Living Room, Gas, Insert
Fireplace Yes
Appliance Dishwasher, Disposal, Microwave, Range/Oven
Heat Source Forced Air, Gas
Laundry Main Floor, Separate Room, 220 equipment
Exterior
Parking Features Attached, Opener, Oversized
Garage Spaces 3.0
Utilities Available Sewer Available, Gas, Public
View Y/N Yes
Roof Type Composition
Street Surface Paved Road
Building
Lot Description Corner Lot, Cul-De-Sac
Foundation Full, View Out, Walk Out Below Grade
Architectural Style Ranch, Traditional
Level or Stories One
Schools
Elementary Schools Maize Usd266
Middle Schools Maize South
High Schools Maize South
School District Maize School District (Usd 266)
Others
HOA Fee Include Gen. Upkeep for Common Ar
Monthly Total Fees $52
Read Less
Want to know what your home might be worth? Contact us for a FREE valuation!

Our team is ready to help you sell your home for the highest possible price ASAP
REALTOR® - Team Lead | License ID: 00237718
+1(316) 295-0696 | shane@reecenichols.com





