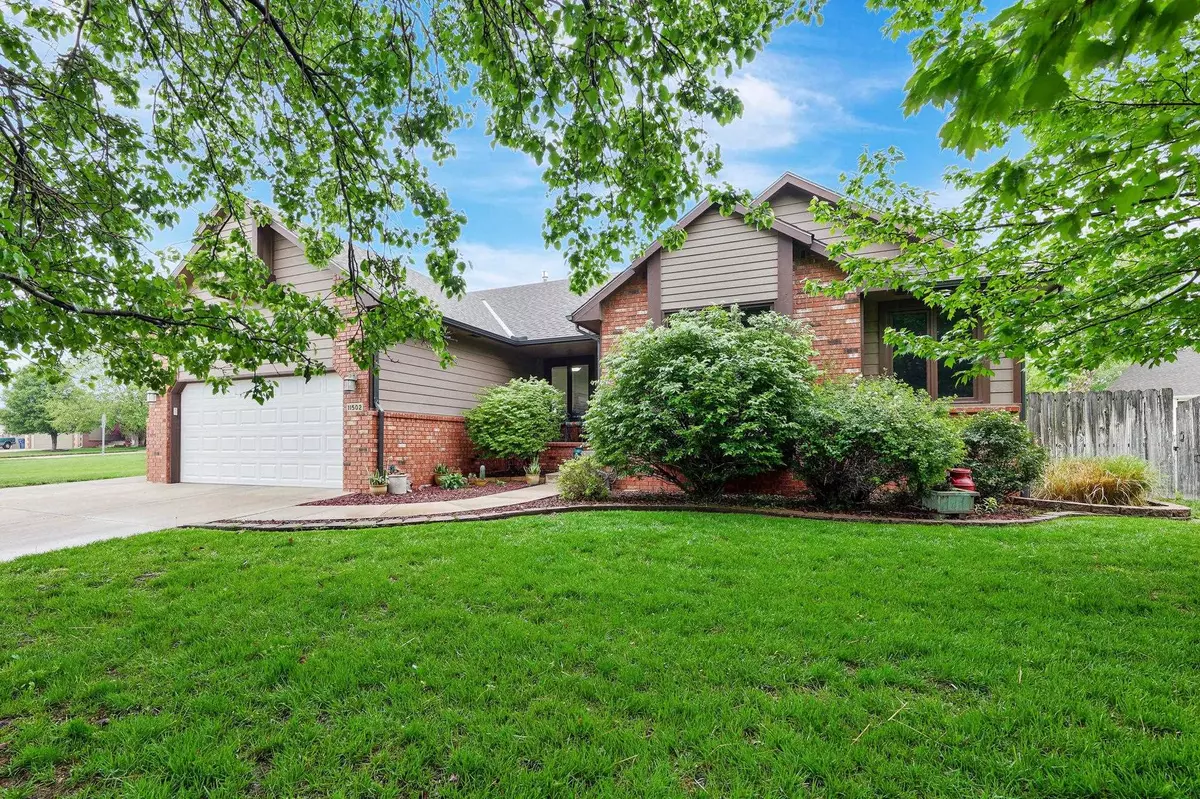$343,000
$350,000
2.0%For more information regarding the value of a property, please contact us for a free consultation.
11502 W Ryan Cir Wichita, KS 67205
4 Beds
3 Baths
2,945 SqFt
Key Details
Sold Price $343,000
Property Type Single Family Home
Sub Type Single Family Onsite Built
Listing Status Sold
Purchase Type For Sale
Square Footage 2,945 sqft
Price per Sqft $116
Subdivision Aberdeen
MLS Listing ID SCK638360
Sold Date 05/30/24
Style Ranch
Bedrooms 4
Full Baths 3
HOA Fees $18
Total Fin. Sqft 2945
Originating Board sckansas
Year Built 1999
Annual Tax Amount $4,027
Tax Year 2023
Lot Size 0.320 Acres
Acres 0.32
Lot Dimensions 13899
Property Description
This 4 bedroom, 3 bath ranch with 3 car garage in Maize schools is nearly 3000 finished square feet. Charming curb appeal is enhanced by the 1/3 acre lot - plenty of room for kiddos and pets. Upon entering the home you will notice the abundance of windows providing natural light and openness. Spacious living room shares a two way fireplace with kitchen and hearth room area. The functional kitchen features ample counter space, pull out shelving, 2 lazy susans, island with bar seating, pantry and large everyday eating space - all with wood floors. In the owners retreat you will find a large bedroom, with double doors to bath, featuring large corner tub, separate shower, double vanities and walk in closet. Formal dining area, two more bedrooms and full bath finish out the main floor. Large open stair way leads to the finished view out basement. Family room is spacious with room for media watching area, area for game table and is enhanced with built-in bookcase and storage cabinet. In addition to the 4th bedroom and 3rd full bath, you will find a fabulous office/craft room with built in desk area, cabinets and counter space that is ideal for a work from home office or home school area. The cabinetry, window trim and door detail in this home is a step above! Don't miss the finished area under the stairs that would make the sweetest little play room for the kids or grands. The deck has been enlarged and updated with low maintenance decking, and is located on the east side of the home allowing you to enjoy summer evenings in the shade. You will be able to keep the yard looking great with irrigation well and sprinkler system. Built in storage shelves in basement store room as well as in garage. NEW ROOF and replacement of several windows in 2023, new garage doors in 2024, and fresh paint in main floor living areas. Nest door lock, thermostat, and smoke detectors are a bonus. This home offers great indoor and outdoor space to enjoy with family and friends - run, don't walk! Seller is offering a $2500 carpet allowance with an acceptable offer. Assumable VA loan at 3.25% is a possibility.
Location
State KS
County Sedgwick
Direction From Maize and 29th, West to Cardington, South on Cardington to Ryan Cir
Rooms
Basement Finished
Kitchen Island, Pantry, Electric Hookup
Interior
Interior Features Ceiling Fan(s), Cedar Closet(s), Walk-In Closet(s), Fireplace Doors/Screens, Hardwood Floors, Vaulted Ceiling, All Window Coverings
Heating Forced Air, Gas
Cooling Central Air, Electric
Fireplaces Type Gas, Two Sided
Fireplace Yes
Appliance Dishwasher, Disposal, Microwave, Refrigerator, Range/Oven
Heat Source Forced Air, Gas
Laundry Main Floor
Exterior
Parking Features Opener
Garage Spaces 3.0
Utilities Available Sewer Available, Gas, Public
View Y/N Yes
Roof Type Composition
Street Surface Paved Road
Building
Lot Description Standard
Foundation Full, View Out
Architectural Style Ranch
Level or Stories One
Schools
Elementary Schools Maize Usd266
Middle Schools Maize
High Schools Maize
School District Maize School District (Usd 266)
Others
HOA Fee Include Gen. Upkeep for Common Ar
Monthly Total Fees $18
Read Less
Want to know what your home might be worth? Contact us for a FREE valuation!

Our team is ready to help you sell your home for the highest possible price ASAP
REALTOR® - Team Lead | License ID: 00237718
+1(316) 295-0696 | shane@reecenichols.com





