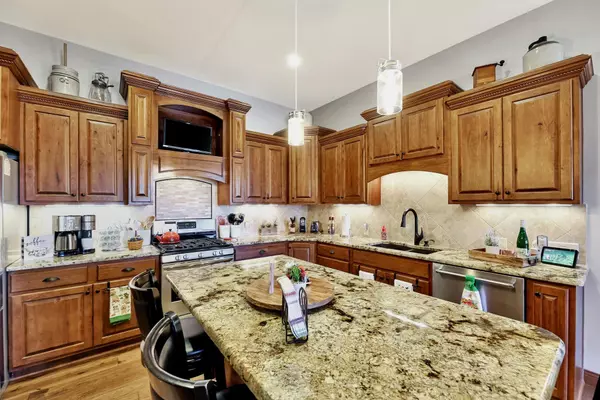$487,900
$499,900
2.4%For more information regarding the value of a property, please contact us for a free consultation.
4746 N Emerald Ct Maize, KS 67101
5 Beds
3 Baths
3,219 SqFt
Key Details
Sold Price $487,900
Property Type Single Family Home
Sub Type Single Family Onsite Built
Listing Status Sold
Purchase Type For Sale
Square Footage 3,219 sqft
Price per Sqft $151
Subdivision Emerald Springs
MLS Listing ID SCK636656
Sold Date 05/29/24
Style Ranch
Bedrooms 5
Full Baths 3
HOA Fees $52
Total Fin. Sqft 3219
Originating Board sckansas
Year Built 2012
Annual Tax Amount $6,544
Tax Year 2023
Lot Size 0.290 Acres
Acres 0.29
Lot Dimensions 12449
Property Description
Welcome home to Emerald Springs! This immaculate former model home offers over 3200 square feet of living space and will meet all your expectations! When entering this beautiful home notice the new engineered hardwood floors throughout the living room, kitchen, and dining room. Also notice the beautiful trim work and built-ins throughout the house, and around both fireplaces. The east side of the home includes a large master bedroom with an ensuite that will have you relaxing in the large garden tub and appreciating the double granite top vanities and a grand closet that leads to the hall near the laundry room. The west side of the home includes 2 additional main level bedrooms and a full bathroom. Find your inner chef in the well appointed kitchen that boasts high grade cabinets (and lots of them) granite countertops, a huge island, upper and lower cabinet lighting, pull out spice racks, a dedicated drawer for 2 trash receptacles, and 2 pantries - one being a walk in. Upgraded appliances include a gas stove, and there is an electric receptacle too! Off the kitchen is the spacious laundry room with a drop zone and hanging bars. The home includes an oversized 3 car garage with painted epoxy floor, built in storage, and it's own 20amp circuit with multiple outlets. Back inside, fall in love with the open feel of the walk-out basement as you descend the wide staircase. You'll find beautiful built-ins, a 2nd fireplace, and a gorgeous wet bar with new tile, high grade cabinets, and space for wine and beverage fridges - great for entertaining! To round out the basement there are 2 additional bedrooms, a bathroom, a storage closet, and remember to look for the secret hidden storage room! Step out to the spacious patio and up to the fully fenced backyard which backs up to a large commons area. There is a concrete patio that would make a great outdoor kitchen and bar area and is bordered by a privacy fence. Just above the patio is the screened in deck, or "Oasis", which becomes an extension of the interior living space during the spring, summer and fall months and includes a direct entrance to the master suite. Luxury awaits you with upgraded sink heights, all new flooring, new window coverings, new lighting, new water powered sump jet, humidifier, water softener, doggie door, irrigation well, and additional garage door opener. Beautiful land scaping in front and back and all HOA trees and shrubs are up to date. This home has been well maintained and kept up to date! As you exit Emerald Springs, take note of the neighborhood amenities to include a lovely clubhouse and pool. Make this house your home!
Location
State KS
County Sedgwick
Direction 45th & Tyler, N on Tyler to Emerald Springs, E on Emerald Springs to Emerald Ct, S on Emerald Ct to home, home is on E side of street
Rooms
Basement Finished
Kitchen Eating Bar, Island, Pantry, Range Hood, Electric Hookup, Gas Hookup, Granite Counters
Interior
Interior Features Ceiling Fan(s), Walk-In Closet(s), Fireplace Doors/Screens, Hardwood Floors, Humidifier, Water Softener-Own, Vaulted Ceiling, Wet Bar
Heating Forced Air, Gas
Cooling Central Air, Electric
Fireplaces Type Two, Living Room, Family Room
Fireplace Yes
Appliance Dishwasher, Disposal, Microwave, Range/Oven
Heat Source Forced Air, Gas
Laundry Separate Room, 220 equipment
Exterior
Parking Features Attached, Opener
Garage Spaces 3.0
Utilities Available Sewer Available, Gas, Public
View Y/N Yes
Roof Type Composition
Street Surface Paved Road
Building
Lot Description Cul-De-Sac
Foundation Full, View Out, Walk Out Below Grade
Architectural Style Ranch
Level or Stories One
Schools
Elementary Schools Maize Usd266
Middle Schools Maize
High Schools Maize
School District Maize School District (Usd 266)
Others
HOA Fee Include Recreation Facility,Gen. Upkeep for Common Ar
Monthly Total Fees $52
Read Less
Want to know what your home might be worth? Contact us for a FREE valuation!

Our team is ready to help you sell your home for the highest possible price ASAP
REALTOR® - Team Lead | License ID: 00237718
+1(316) 295-0696 | shane@reecenichols.com





