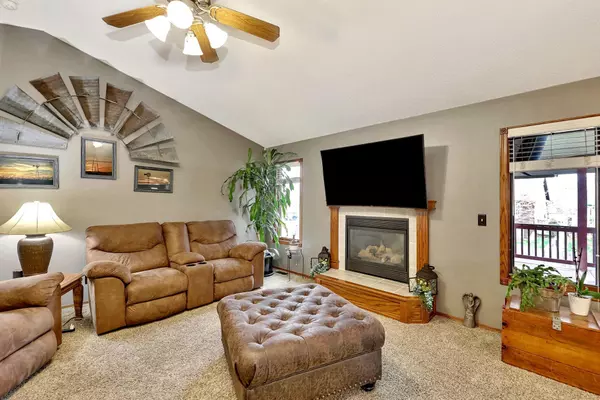$350,000
$350,000
For more information regarding the value of a property, please contact us for a free consultation.
2650 N Shefford Ct Wichita, KS 67205
5 Beds
3 Baths
2,635 SqFt
Key Details
Sold Price $350,000
Property Type Single Family Home
Sub Type Single Family Onsite Built
Listing Status Sold
Purchase Type For Sale
Square Footage 2,635 sqft
Price per Sqft $132
Subdivision Aberdeen
MLS Listing ID SCK636927
Sold Date 05/16/24
Style Ranch
Bedrooms 5
Full Baths 3
HOA Fees $18
Total Fin. Sqft 2635
Originating Board sckansas
Year Built 2002
Annual Tax Amount $3,876
Tax Year 2023
Lot Size 0.280 Acres
Acres 0.28
Lot Dimensions 12382
Property Description
Run, don't walk to this new listing in ABERDEEN with 5 bedrooms, 3 full baths, 3 car garage and MAIZE schools. Expansive living room with fireplace, vaulted ceiling and windows overlooking the backyard. The kitchen is large enough for multiple cooks, includes granite counters, stainless steel appliances, eating bar and pantry. Wood floors flow from the kitchen through the dining area, with door from dining area to the covered deck. Primary bedroom with bay window also overlooks backyard, includes ensuite with double sinks, jetted tub, separate shower and walk in closet. Two more bedrooms, (one with a box seat), full bath and laundry round out the main floor. The VIEW OUT BASEMENT is enormous - game table, pool table, tv and movie area - there's room for it all! This is a fabulous space for entertaining or just space for your family to spread out. Two generously sized bedrooms, full bath and storage area complete the lower level. If you aren't having enough fun inside, head on outside. The entertaining space just continues - the sizable COVERED DECK can accommodate a table and chairs, as well as lounging furniture. Retractable shades provide privacy if desired. Want to be in the sun, then step down to the lower deck area built around a newer above ground pool, or enjoy the large patio area. This backyard is the ultimate destination for relaxation, fun, and memory making. Lush lawn is maintained by a sprinkler system; back yard with privacy fence and storage building. The home is a few minutes walk to the neighborhood playground and pond. Due to the cul de sac location there is minimal traffic, yet it is conveniently located near shopping and dining. Bonus - NEW ROOF in 2021, NEW AC in 2021! Sedgwick County does not have correct bedroom count or correct basement finished square footage.
Location
State KS
County Sedgwick
Direction From 29th and Maize, west on 29th to Cardington, south on Cardington to Shefford, south on Shefford to Shefford Ct, East to home.
Rooms
Basement Finished
Kitchen Eating Bar, Pantry, Granite Counters
Interior
Interior Features Fireplace Doors/Screens, Hardwood Floors, Vaulted Ceiling, All Window Coverings
Heating Forced Air, Gas
Cooling Central Air, Electric
Fireplaces Type One, Living Room, Gas
Fireplace Yes
Appliance Dishwasher, Disposal, Microwave, Range/Oven
Heat Source Forced Air, Gas
Laundry Main Floor, 220 equipment
Exterior
Parking Features Attached, Opener
Garage Spaces 3.0
Utilities Available Sewer Available, Gas, Public
View Y/N Yes
Roof Type Composition
Street Surface Paved Road
Building
Lot Description Cul-De-Sac
Foundation Full, View Out
Architectural Style Ranch
Level or Stories One
Schools
Elementary Schools Maize Usd266
Middle Schools Maize
High Schools Maize
School District Maize School District (Usd 266)
Others
HOA Fee Include Gen. Upkeep for Common Ar
Monthly Total Fees $18
Read Less
Want to know what your home might be worth? Contact us for a FREE valuation!

Our team is ready to help you sell your home for the highest possible price ASAP
REALTOR® - Team Lead | License ID: 00237718
+1(316) 295-0696 | shane@reecenichols.com





