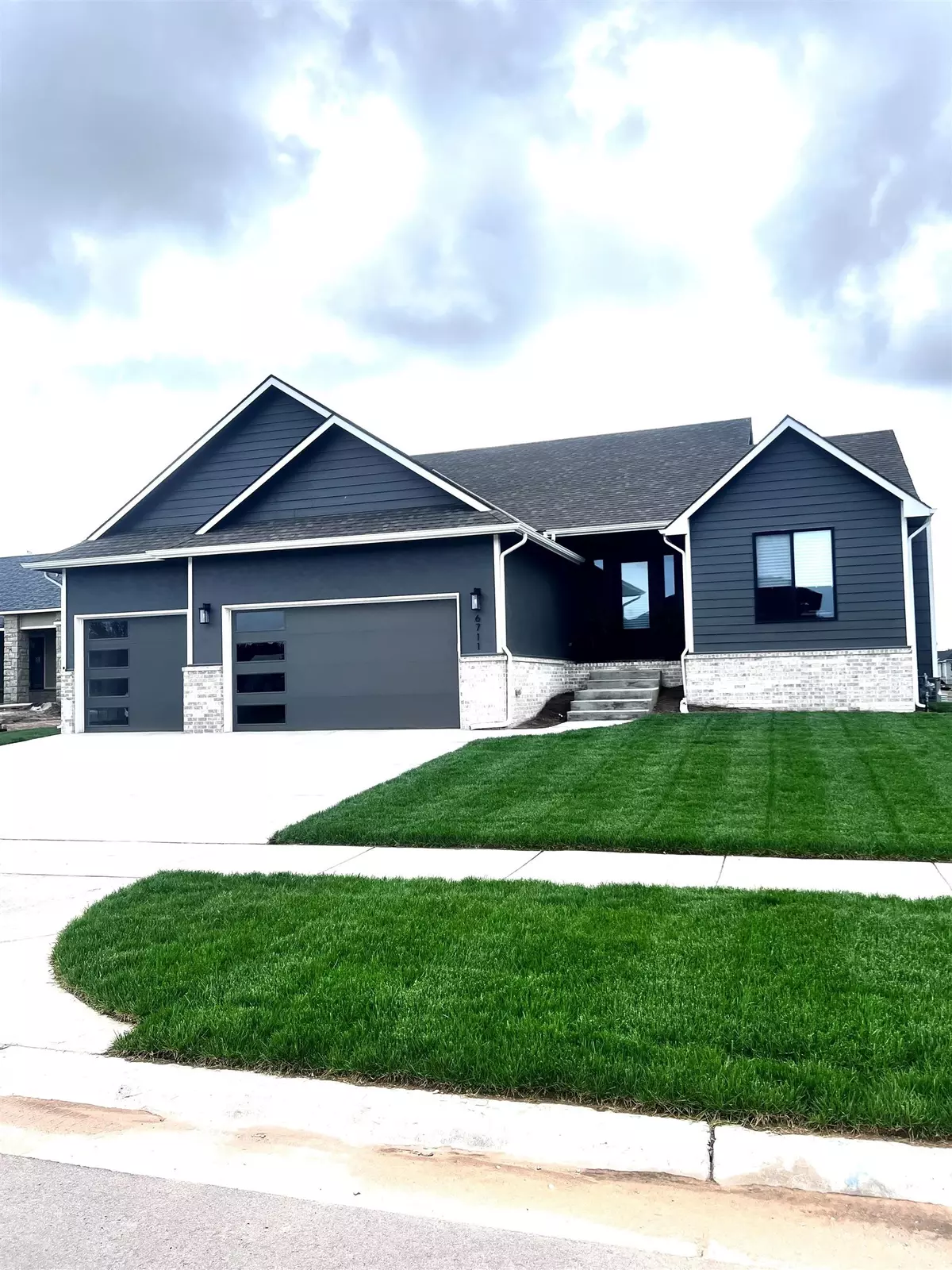$419,000
$419,000
For more information regarding the value of a property, please contact us for a free consultation.
6711 W Palmetto St Wichita, KS 67205
3 Beds
2 Baths
1,605 SqFt
Key Details
Sold Price $419,000
Property Type Single Family Home
Sub Type Single Family Onsite Built
Listing Status Sold
Purchase Type For Sale
Square Footage 1,605 sqft
Price per Sqft $261
Subdivision Estancia
MLS Listing ID SCK639179
Sold Date 04/23/24
Style Traditional
Bedrooms 3
Full Baths 2
HOA Fees $54
Total Fin. Sqft 1605
Originating Board sckansas
Year Built 2023
Annual Tax Amount $5,435
Tax Year 2023
Lot Size 0.270 Acres
Acres 0.27
Lot Dimensions 11660
Property Description
Buckert Contracting, LLC brings the Ashton design with 1605 square feet on the main floor. This plan offers a wide-open layout, gas fireplace with modern tile details, built in shelving, and large windows for natural light that flows through the home. The kitchen has a walk-in pantry, nice large island, granite counter tops and custom vented hood. LVP flows throughout the main living space, as well as, into the drop zone mud area with mud bench and storage areas. Relax in the master bedroom where it feels like a retreat with a beautifully designed focal wall and nice high ceilings throughout. The Master Bath is gorgeous with a double vanity, walk-in shower, separate water closet surrounded by tile accents and granite counter tops as well. The laundry room is connected to the Master for easy access and function. Amazing quality and innovative design!
Location
State KS
County Sedgwick
Direction 37th N and Ridge Road. Take 37th N east and then development is on the left.
Rooms
Basement Unfinished
Kitchen Island, Pantry
Interior
Interior Features Ceiling Fan(s), Walk-In Closet(s)
Heating Forced Air, Gas
Cooling Central Air, Electric
Fireplaces Type One
Fireplace Yes
Appliance Dishwasher, Disposal, Microwave, Range/Oven
Heat Source Forced Air, Gas
Laundry Main Floor, Separate Room
Exterior
Parking Features Attached
Garage Spaces 3.0
Utilities Available Sewer Available, Public
View Y/N Yes
Roof Type Composition
Street Surface Paved Road
Building
Lot Description Standard
Foundation None
Architectural Style Traditional
Level or Stories One
Schools
Elementary Schools Maize Usd266
Middle Schools Maize
High Schools Maize
School District Maize School District (Usd 266)
Others
Monthly Total Fees $54
Read Less
Want to know what your home might be worth? Contact us for a FREE valuation!

Our team is ready to help you sell your home for the highest possible price ASAP
REALTOR® - Team Lead | License ID: 00237718
+1(316) 295-0696 | shane@reecenichols.com

