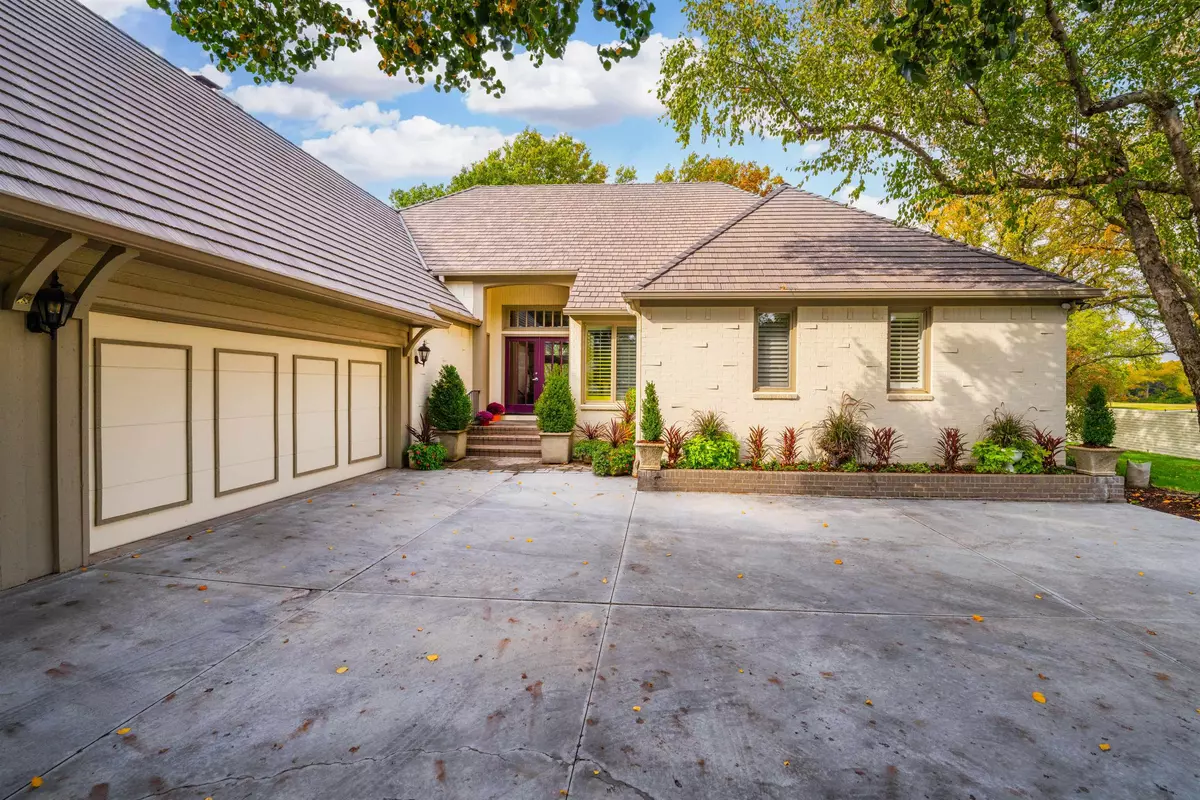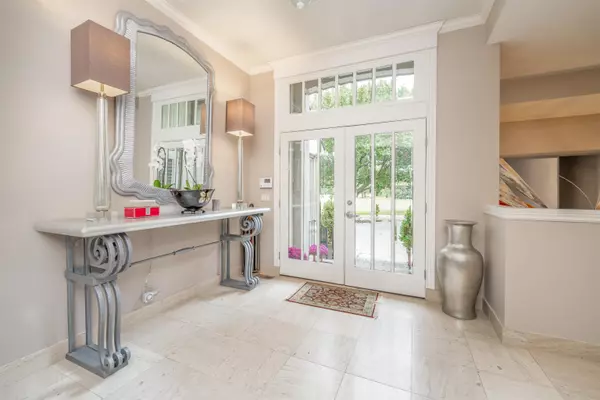$690,000
$699,000
1.3%For more information regarding the value of a property, please contact us for a free consultation.
9418 E Woodspring Ct Wichita, KS 67226
2 Beds
4 Baths
5,275 SqFt
Key Details
Sold Price $690,000
Property Type Single Family Home
Sub Type Patio Home
Listing Status Sold
Purchase Type For Sale
Square Footage 5,275 sqft
Price per Sqft $130
Subdivision Woodspring
MLS Listing ID SCK631924
Sold Date 05/10/24
Style Traditional
Bedrooms 2
Full Baths 3
Half Baths 1
HOA Fees $233
Total Fin. Sqft 5275
Originating Board sckansas
Year Built 1987
Annual Tax Amount $7,766
Tax Year 2023
Lot Size 0.380 Acres
Acres 0.38
Lot Dimensions 16553
Property Description
You will love coming home to this meticulously maintained patio home situated within the gated Woodspring community. 9418 E. Woodspring showcases breathtaking views of the golf course and offers 3 bedrooms, 3.5 bathrooms, and over 5,000 sq/ft of remarkable finished space. As you enter, you will be greeted by the inviting living which features beautiful limestone flooring, a cozy gas fireplace, crown molding, and an abundance of natural light streaming in through the large windows. An open layout seamlessly connects the living room to the dining area, creating a perfect space for entertaining guests. The kitchen light and bright, complete with honed granite countertops, an island with breakfast bar, and new appliances in 2018 including a Wolf gas stove, Subzero built in refrigerator, KitchenAid double ovens, compactor, dishwasher, and a GE built in microwave. A charming hearth room features a wood burning fireplace and built in shelves/cabinets. The main level is designed for convenience and comfort with a master bedroom boasting French doors, carpeting, doors leading to the deck, and a private bathroom with tile flooring, walk in shower, double vanities with Robern LED lighting, a bidet, and walk in closet. Another bedroom with a full bathroom and a separate laundry room is also located on the main level. Descending downstairs, you will find a spacious family room with plenty of built-ins, a rec room with enough space to add your favorite game table, a large cedar closet, exercise room, a bonus room that is currently used as play room, creating ample space for all your recreational needs. Additionally, the lower level offers another bedroom with easy access to a full bathroom. Adding to the allure is the 2019 new deck, offering picturesque views of the golf course and lush landscaping. Welcome Home!
Location
State KS
County Sedgwick
Direction Webb Rd and 21st. North on Webb Rd to Woodspring St. Continue to Woodspring Ct cul-de-sac
Rooms
Basement Finished
Kitchen Desk, Eating Bar, Island, Range Hood, Gas Hookup, Granite Counters
Interior
Interior Features Ceiling Fan(s), Cedar Closet(s), Walk-In Closet(s), Humidifier, Security System, Wet Bar
Heating Forced Air, Zoned, Gas
Cooling Central Air, Zoned, Electric
Fireplaces Type Three or More, Living Room, Family Room, Kitchen/Hearth Room, Gas, Wood Burning
Fireplace Yes
Appliance Dishwasher, Disposal, Microwave, Refrigerator, Range/Oven
Heat Source Forced Air, Zoned, Gas
Laundry Main Floor, Separate Room, Sink
Exterior
Parking Features Attached
Garage Spaces 3.0
Utilities Available Sewer Available, Gas, Public
View Y/N Yes
Roof Type Tile
Street Surface Paved Road
Building
Lot Description Cul-De-Sac, Golf Course Lot
Foundation Full, Day Light
Architectural Style Traditional
Level or Stories One
Schools
Elementary Schools Circle Greenwich
Middle Schools Circle
High Schools Circle
School District Circle School District (Usd 375)
Others
HOA Fee Include Lawn Service,Snow Removal,Trash
Monthly Total Fees $233
Read Less
Want to know what your home might be worth? Contact us for a FREE valuation!

Our team is ready to help you sell your home for the highest possible price ASAP
REALTOR® - Team Lead | License ID: 00237718
+1(316) 295-0696 | shane@reecenichols.com





