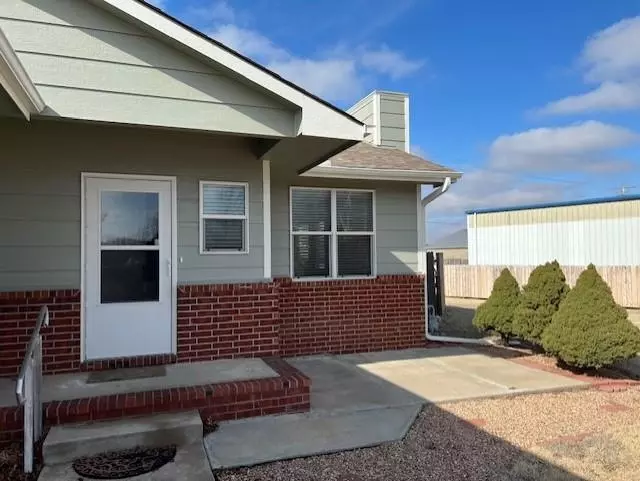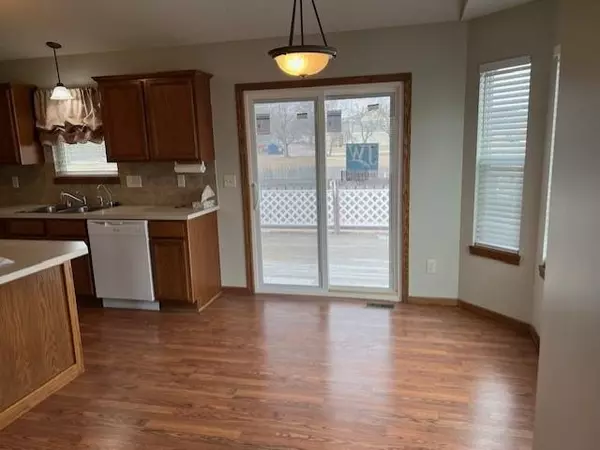$235,000
$245,900
4.4%For more information regarding the value of a property, please contact us for a free consultation.
509 N Elm St Goddard, KS 67052
4 Beds
3 Baths
1,634 SqFt
Key Details
Sold Price $235,000
Property Type Single Family Home
Sub Type Single Family Onsite Built
Listing Status Sold
Purchase Type For Sale
Square Footage 1,634 sqft
Price per Sqft $143
Subdivision Strunks-Pike
MLS Listing ID SCK634882
Sold Date 04/16/24
Style Contemporary,Ranch
Bedrooms 4
Full Baths 3
Total Fin. Sqft 1634
Originating Board sckansas
Year Built 2006
Annual Tax Amount $2,516
Tax Year 2023
Lot Size 9,147 Sqft
Acres 0.21
Lot Dimensions 9284
Property Description
CHARMING RANCH, NESTLED IN THE Cul-De-Sac HAS FRESH PAINT INSIDE AND OUTSIDE, WITH NOTHING TO DO BUT MOVE IN. NEW SLIDING GLASS DOOR INCLUDES MICRO-MINI BLINDS BETWEEN THE DOUBLE PANE GLASS. HAS ALL NEW CARPET THROUGHOUT. WANT A HOME WITHOUT THE SPECIAL TAXES, OR HOME OWNERS ASSOCIATION HEADACHES?? THIS IS IT!! TRIPLE YOUR STORAGE, 3 LARGE STORAGE ROOMS IN THE BASEMENT COULD BE EXPANDED FAMILY ROOM, OR LARGE WORKOUT OR KIDS PLAYROOM. IN THE DOWNSTAIRS BEDROOM THERE IS A CLOSET AND STORAGE ROOM WHICH COULD BECOME A WALK IN CLOSET TOO. LAUNDRY ROOM IS VERY BIG FOR EVEN MORE STORAGE, AND FOLDING TABLES TOO. LARGE DECK IN THE BACK FOR YOUR RELAXING MORNING COFFEE. FAMILY Bar-B-Ques, WITH ROOM FOR ALL THE KIDDOS. PRICE REDUCTION DUE TO A BSMT SF ERROR NOW ESTIMATED AT 560 SF
Location
State KS
County Sedgwick
Direction From Kellogg West of the Pizza Hut GO SOUTH on CEDAR to 4th St TURN EAST on 4th go one block to Elm and TURN LEFT/NORTH into the Cul-De-Sac, home is on the LEFT
Rooms
Basement Finished
Kitchen Eating Bar, Range Hood, Electric Hookup, Laminate Counters
Interior
Interior Features Ceiling Fan(s), Humidifier, Water Softener-Own, Vaulted Ceiling, All Window Coverings
Heating Forced Air, Gas
Cooling Central Air, Electric
Fireplace No
Appliance Dishwasher, Disposal, Refrigerator, Range/Oven
Heat Source Forced Air, Gas
Laundry In Basement, Separate Room, 220 equipment
Exterior
Parking Features Attached, Opener
Garage Spaces 3.0
Utilities Available Sewer Available, Gas, Public
View Y/N Yes
Roof Type Composition
Street Surface Paved Road
Building
Lot Description Cul-De-Sac
Foundation Full, Day Light
Architectural Style Contemporary, Ranch
Level or Stories One
Schools
Elementary Schools Oak Street
Middle Schools Goddard
High Schools Robert Goddard
School District Goddard School District (Usd 265)
Read Less
Want to know what your home might be worth? Contact us for a FREE valuation!

Our team is ready to help you sell your home for the highest possible price ASAP
REALTOR® - Team Lead | License ID: 00237718
+1(316) 295-0696 | shane@reecenichols.com





