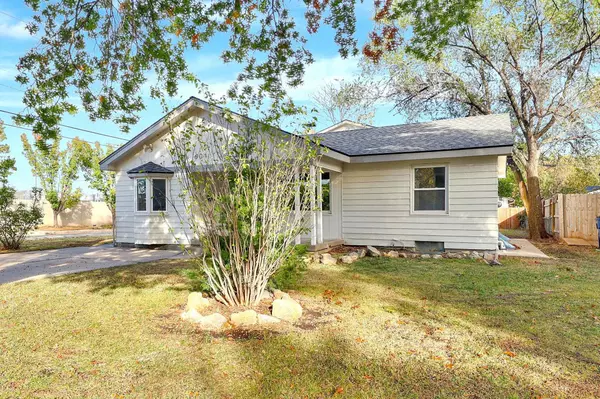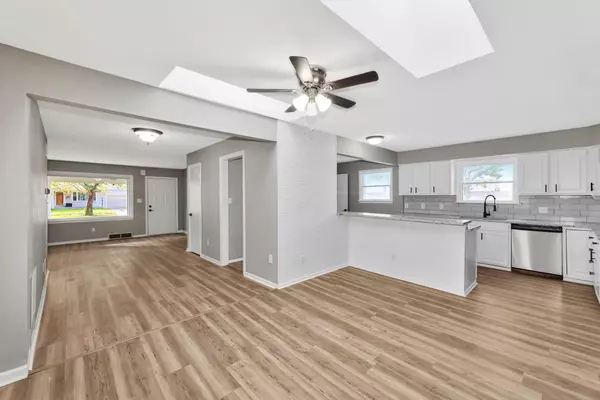$215,000
$215,000
For more information regarding the value of a property, please contact us for a free consultation.
604 Lexington Rd Wichita, KS 67218
4 Beds
2 Baths
2,712 SqFt
Key Details
Sold Price $215,000
Property Type Single Family Home
Sub Type Single Family Onsite Built
Listing Status Sold
Purchase Type For Sale
Square Footage 2,712 sqft
Price per Sqft $79
Subdivision Prairie Park
MLS Listing ID SCK636748
Sold Date 04/19/24
Style Traditional
Bedrooms 4
Full Baths 2
Total Fin. Sqft 2712
Originating Board sckansas
Year Built 1951
Annual Tax Amount $2,010
Tax Year 2022
Lot Size 6,969 Sqft
Acres 0.16
Lot Dimensions 7158
Property Description
Check out this rare offering in the heart of east Wichita. Close to the Base, Spirit, Textron, and numerous dining and shopping options. Looking for space? Over 1900 sq ft of updated living space with 4 bedrooms and 2 bathrooms. No cookie cutter kitchen here. Plenty of cabinet space and new granite counter tops along with tile back splash and new appliances. There are 3 bedrooms on the main level. The main bathroom has a new tile shower and vanity. The master bedroom is huge and has its own AC and Heat unit. The entire home has been freshly painted inside and out. New roof!!! All of the flooring is brand new as well. There is a nice 2 car garage as well and a fenced yard. Hurry this one is truly a rare find and it will not last.
Location
State KS
County Sedgwick
Direction S ON EDGEMOOR FROM KELLOGG TO ORME, E ON ORME TO LEXINGTON, HOME ON CORNER
Rooms
Basement Partially Finished
Kitchen Electric Hookup, Granite Counters
Interior
Interior Features Decorative Fireplace, Skylight(s)
Heating Forced Air, Zoned, Gas
Cooling Central Air, Zoned, Electric
Fireplaces Type One, Family Room
Fireplace Yes
Appliance Dishwasher, Disposal, Range/Oven
Heat Source Forced Air, Zoned, Gas
Laundry In Basement, 220 equipment
Exterior
Parking Features Attached, Opener, Oversized
Garage Spaces 2.0
Utilities Available Sewer Available, Gas, Public
View Y/N Yes
Roof Type Composition
Street Surface Paved Road
Building
Lot Description Corner Lot, Standard
Foundation Partial, Day Light
Architectural Style Traditional
Level or Stories One and One Half
Schools
Elementary Schools Caldwell
Middle Schools Curtis
High Schools Southeast
School District Wichita School District (Usd 259)
Read Less
Want to know what your home might be worth? Contact us for a FREE valuation!

Our team is ready to help you sell your home for the highest possible price ASAP
REALTOR® - Team Lead | License ID: 00237718
+1(316) 295-0696 | shane@reecenichols.com





