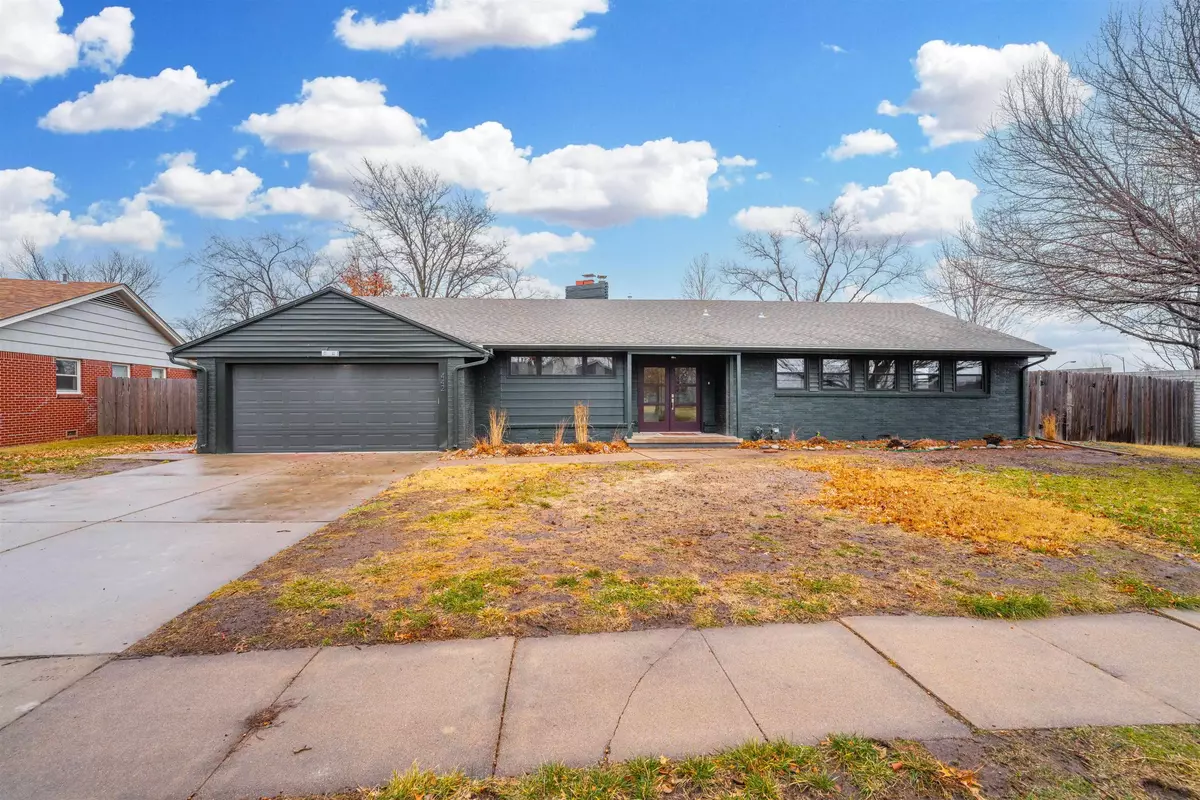$365,000
$369,400
1.2%For more information regarding the value of a property, please contact us for a free consultation.
442 Lexington Rd Wichita, KS 67218
4 Beds
3 Baths
2,568 SqFt
Key Details
Sold Price $365,000
Property Type Single Family Home
Sub Type Single Family Onsite Built
Listing Status Sold
Purchase Type For Sale
Square Footage 2,568 sqft
Price per Sqft $142
Subdivision The Village
MLS Listing ID SCK634955
Sold Date 04/22/24
Style Ranch
Bedrooms 4
Full Baths 2
Half Baths 1
Total Fin. Sqft 2568
Originating Board sckansas
Year Built 1953
Annual Tax Amount $2,105
Tax Year 2023
Lot Size 0.270 Acres
Acres 0.27
Lot Dimensions 11859
Property Description
Welcome to the epitome of modern elegance in the heart of The Village! This impeccably updated mid-century modern home seamlessly combines timeless design with contemporary luxury, offering a lifestyle of sophistication and comfort. As you enter, be greeted by the warm glow of natural light dancing across the original hardwood floors that have been lovingly restored to their former glory. The spacious living area features clean lines, vaulted ceilings, and large windows that create a seamless connection to the surrounding patios and pool outdoors. The heart of this home is the stunning kitchen, adorned with quartzite countertops that provide a sleek and durable surface for culinary adventures. Top-of-the-line stainless steel appliances and custom cabinetry make this kitchen a chef's dream, while a large bar for entertaining. In the cozy informal living room, you'll find a stone fireplace that is warm and inviting. This residence boasts four bedrooms, each carefully designed to provide a tranquil retreat. One bedroom located more privately creating a perfect space for an office. The master suite is a haven of relaxation, complete with an ensuite bathroom. Main floor laundry, attached two car garage make this ranch home a perfect fit for a growing family or retirees. Don't miss the opportunity to own a piece of mid-century modern perfection!
Location
State KS
County Sedgwick
Direction From Kellogg and Woodlawn, go east on Lexington two blocks to home on left.
Rooms
Basement None
Kitchen Eating Bar, Quartz Counters
Interior
Interior Features Hardwood Floors
Heating Forced Air
Cooling Central Air
Fireplaces Type One
Fireplace Yes
Appliance Dishwasher, Range/Oven
Heat Source Forced Air
Laundry Main Floor
Exterior
Exterior Feature In Ground Pool, Frame
Parking Features Attached
Garage Spaces 2.0
Utilities Available Sewer Available, Public
View Y/N Yes
Roof Type Composition
Street Surface Paved Road
Building
Lot Description Standard
Foundation None
Architectural Style Ranch
Level or Stories One
Schools
Elementary Schools Hyde
Middle Schools Robinson
High Schools East
School District Wichita School District (Usd 259)
Read Less
Want to know what your home might be worth? Contact us for a FREE valuation!

Our team is ready to help you sell your home for the highest possible price ASAP
REALTOR® - Team Lead | License ID: 00237718
+1(316) 295-0696 | shane@reecenichols.com





