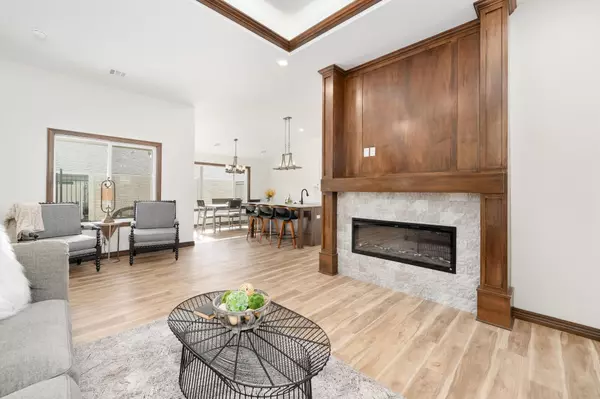$292,000
$299,000
2.3%For more information regarding the value of a property, please contact us for a free consultation.
2418 E Madison Ave Apt 1704 Derby, KS 67037
2 Beds
2 Baths
1,400 SqFt
Key Details
Sold Price $292,000
Property Type Condo
Sub Type Condo/Townhouse
Listing Status Sold
Purchase Type For Sale
Square Footage 1,400 sqft
Price per Sqft $208
Subdivision Unknown
MLS Listing ID SCK636381
Sold Date 04/19/24
Style Ranch
Bedrooms 2
Full Baths 2
HOA Fees $200
Total Fin. Sqft 1400
Originating Board sckansas
Year Built 2023
Annual Tax Amount $2,800
Tax Year 2022
Property Description
Come see what all of the excitement is about! Derby's newest maintenance free community just got better! This slab on grade condo features two large bedrooms, two full sized bathrooms, heated flooring throughout, an open and bright kitchen, and plenty of space to make it your own! Private master suite boasts a huge walk in closet, and secluded retreat area for relaxing or reading, and a gorgeous bathroom with a walk in tile shower and double vanity! Hidden safe room/tornado shelter behind master retreat will give you peace of mind during tornado season. You won't want to miss this one!
Location
State KS
County Sedgwick
Direction The Villas sit between Rock and Webb Road, West of High Park on the North side of Madison.
Rooms
Basement None
Kitchen Eating Bar, Island, Pantry, Granite Counters, Quartz Counters
Interior
Interior Features Ceiling Fan(s), Walk-In Closet(s)
Heating Forced Air, Gas
Cooling Central Air, Electric
Fireplaces Type One, Living Room
Fireplace Yes
Appliance Dishwasher, Disposal, Microwave, Range/Oven
Heat Source Forced Air, Gas
Laundry Main Floor
Exterior
Parking Features Attached
Garage Spaces 2.0
Utilities Available Sewer Available, Gas, Public
View Y/N Yes
Roof Type Composition
Street Surface Paved Road
Building
Lot Description Standard
Foundation None
Architectural Style Ranch
Level or Stories One
Schools
Elementary Schools Tanglewood
Middle Schools Derby
High Schools Derby
School District Derby School District (Usd 260)
Others
HOA Fee Include Exterior Maintenance,Lawn Service,Snow Removal
Monthly Total Fees $200
Read Less
Want to know what your home might be worth? Contact us for a FREE valuation!

Our team is ready to help you sell your home for the highest possible price ASAP
REALTOR® - Team Lead | License ID: 00237718
+1(316) 295-0696 | shane@reecenichols.com





