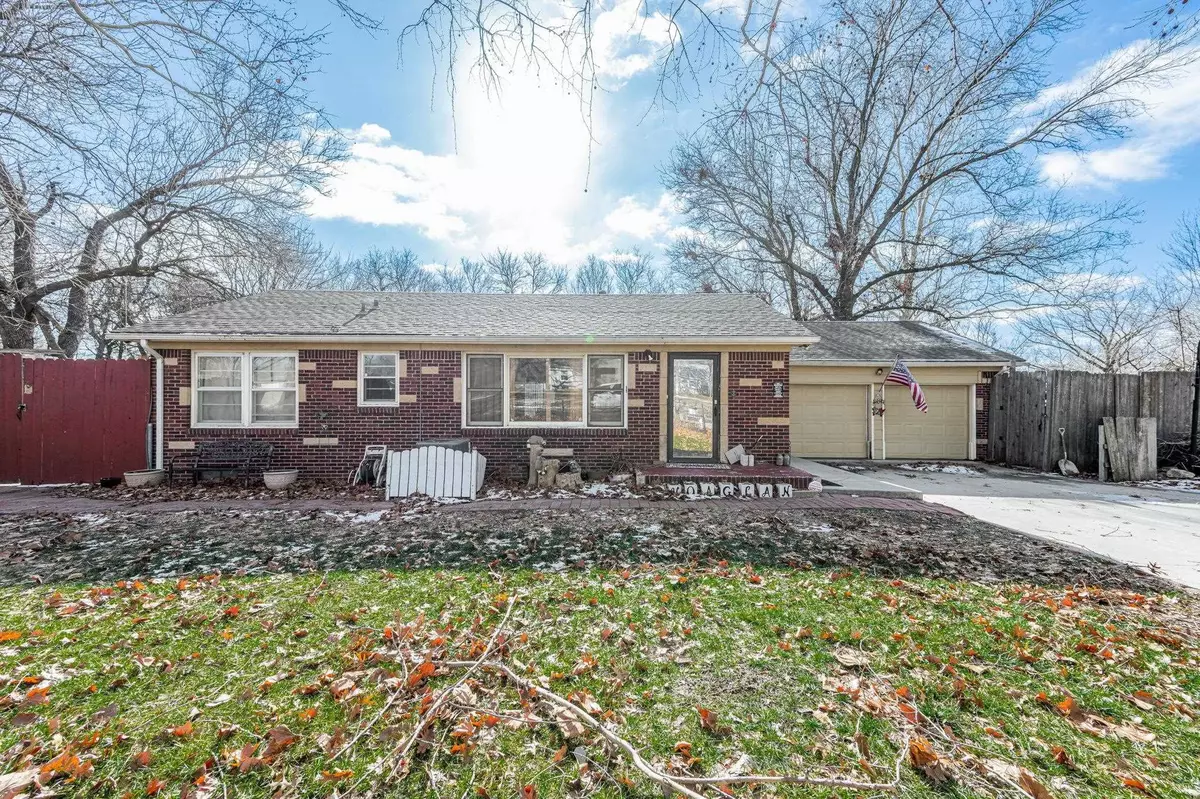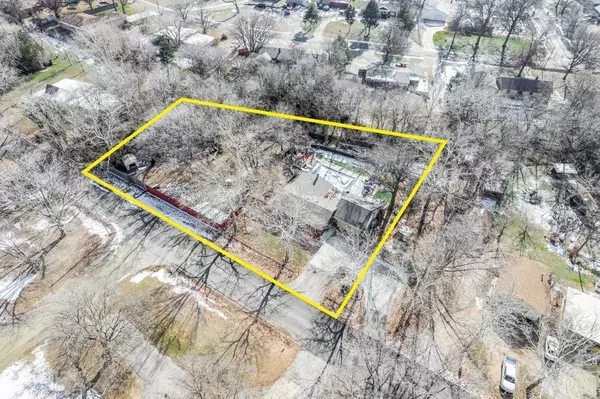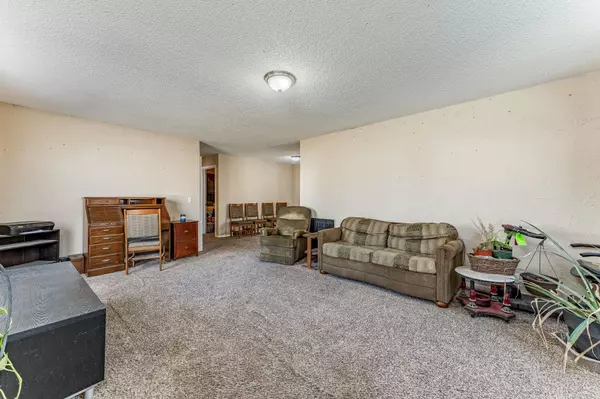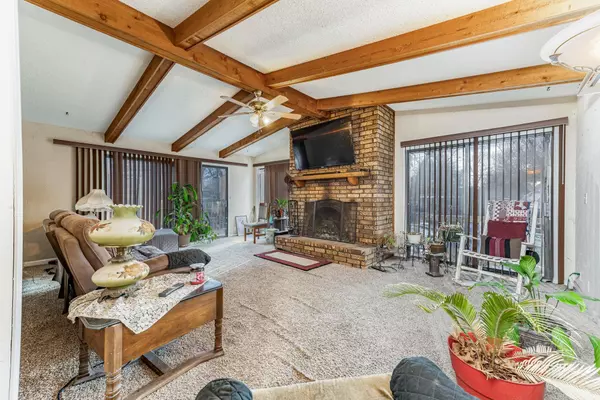$190,000
$200,000
5.0%For more information regarding the value of a property, please contact us for a free consultation.
3335 E Butler Wichita, KS 67216
2 Beds
2 Baths
2,202 SqFt
Key Details
Sold Price $190,000
Property Type Single Family Home
Sub Type Single Family Onsite Built
Listing Status Sold
Purchase Type For Sale
Square Footage 2,202 sqft
Price per Sqft $86
Subdivision Craig
MLS Listing ID SCK634209
Sold Date 04/23/24
Style Ranch
Bedrooms 2
Full Baths 2
Total Fin. Sqft 2202
Originating Board sckansas
Year Built 1952
Annual Tax Amount $1,899
Tax Year 2022
Lot Size 0.960 Acres
Acres 0.96
Lot Dimensions 20909
Property Description
BACK ON THE MARKET DUE TO BUYER FINANCING FALLING THROUGH. LOTS OF CLEANING AND PAINTING HAS BEEN DONE!! SO MUCH POTENTIAL with this one! Almost 1 acre of land with 3 lots and a creek in the back and a wooded area. A quiet neighborhood with large lots and mature trees! A new saltwater pool within the past 4 years with an outdoor bathroom! Lots of area for entertaining out back. Inside you will find 2 bedrooms upstairs and a bath. The back of the house has an addition built on with a wood burning fireplace which gives the house 2 separate living spaces as well as a large dining room area off the kitchen. Underneath most of the carpet is beautiful hard wood floors!! Downstairs you will find 2 non conforming rooms as well as a large family room space. The lot/land sells this property!! Do not miss out on this crazy awesome property and backyard with potential to make the house your own!!!
Location
State KS
County Sedgwick
Direction From K-15 and MacArthur turn North and then turn East on Butler to home.
Rooms
Basement Finished
Kitchen Electric Hookup
Interior
Interior Features Ceiling Fan(s), Fireplace Doors/Screens
Heating Forced Air, Electric
Cooling Central Air, Electric
Fireplaces Type One, Family Room, Wood Burning
Fireplace Yes
Appliance Dishwasher, Disposal, Microwave, Refrigerator, Range/Oven
Heat Source Forced Air, Electric
Laundry In Basement, 220 equipment
Exterior
Parking Features Attached, Opener
Garage Spaces 2.0
Utilities Available Sewer Available, Gas, Public
View Y/N Yes
Roof Type Composition
Street Surface Paved Road
Building
Lot Description Irregular Lot, River/Creek, Wooded
Foundation Partial, Day Light, No Egress Window(s)
Architectural Style Ranch
Level or Stories One
Schools
Elementary Schools Colvin
Middle Schools Jardine
High Schools East
School District Wichita School District (Usd 259)
Read Less
Want to know what your home might be worth? Contact us for a FREE valuation!

Our team is ready to help you sell your home for the highest possible price ASAP
REALTOR® - Team Lead | License ID: 00237718
+1(316) 295-0696 | shane@reecenichols.com





