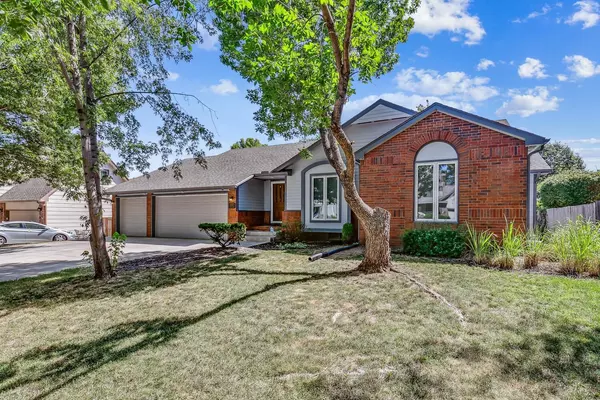$315,000
$315,000
For more information regarding the value of a property, please contact us for a free consultation.
830 S Whippoorwill Rd Derby, KS 67037
5 Beds
3 Baths
2,719 SqFt
Key Details
Sold Price $315,000
Property Type Single Family Home
Sub Type Single Family Onsite Built
Listing Status Sold
Purchase Type For Sale
Square Footage 2,719 sqft
Price per Sqft $115
Subdivision Oakwood Valley Estates
MLS Listing ID SCK636586
Sold Date 04/23/24
Style Ranch
Bedrooms 5
Full Baths 3
HOA Fees $26
Total Fin. Sqft 2719
Originating Board sckansas
Year Built 1988
Annual Tax Amount $4,391
Tax Year 2023
Lot Size 0.260 Acres
Acres 0.26
Lot Dimensions 11326
Property Description
You are NOT going to want to miss this immaculate and well-maintained home in the highly sought after Oakwood Valley Estates addition! This spacious home features an open layout, custom oak cabinets and trim, and 5 large bedrooms. The interior of the home has all new paint. There is new carpet throughout most of the house. The walkout basement has great entertainment space, complete with a wet bar. Walkout to the beautiful, wooded backyard. There is a perfect spot for a hot tub; the 50 amp wiring is already installed. The large 3 car garage has insulated steel garage doors and stairs to access the basement utility room, which includes tons of storage space! This property has a newer HVAC system, water heater, and driveway. You can also enjoy amenities, such as a neighborhood pool, tennis courts, and club house! Come check it out! Sellers are offering a $2,500 credit to buyers (to use how they wish), with a full price offer!
Location
State KS
County Sedgwick
Direction From Madison and Rock Rd, go South to Chetsmith, West to Honeybrook, East on Whippoorwill
Rooms
Basement Finished
Kitchen Island, Electric Hookup, Gas Hookup
Interior
Interior Features Ceiling Fan(s), Walk-In Closet(s)
Heating Forced Air
Cooling Central Air, Electric
Fireplaces Type Living Room, Family Room
Fireplace Yes
Appliance Dishwasher, Disposal, Refrigerator, Range/Oven
Heat Source Forced Air
Laundry In Basement, 220 equipment
Exterior
Parking Features Attached, Opener
Garage Spaces 3.0
Utilities Available Sewer Available, Gas, Public
View Y/N Yes
Roof Type Composition
Building
Lot Description Standard
Foundation Full, Walk Out At Grade, Day Light
Architectural Style Ranch
Level or Stories One
Schools
Elementary Schools Park Hill
Middle Schools Derby
High Schools Derby
School District Derby School District (Usd 260)
Others
Monthly Total Fees $26
Read Less
Want to know what your home might be worth? Contact us for a FREE valuation!

Our team is ready to help you sell your home for the highest possible price ASAP
REALTOR® - Team Lead | License ID: 00237718
+1(316) 295-0696 | shane@reecenichols.com





