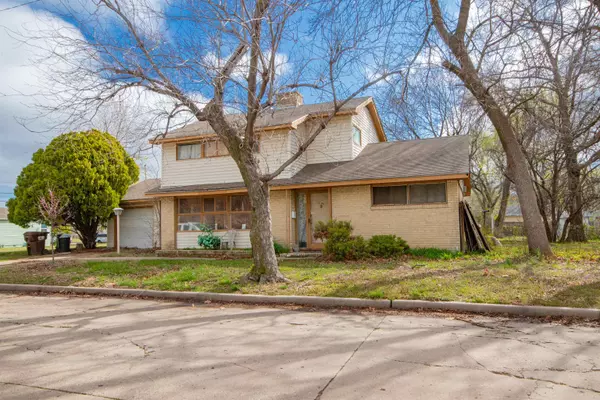$110,000
$120,000
8.3%For more information regarding the value of a property, please contact us for a free consultation.
602 S Bleckley Dr Wichita, KS 67218
4 Beds
2 Baths
1,873 SqFt
Key Details
Sold Price $110,000
Property Type Single Family Home
Sub Type Single Family Onsite Built
Listing Status Sold
Purchase Type For Sale
Square Footage 1,873 sqft
Price per Sqft $58
Subdivision Stowell
MLS Listing ID SCK636918
Sold Date 04/22/24
Style Ranch
Bedrooms 4
Full Baths 2
Total Fin. Sqft 1873
Originating Board sckansas
Year Built 1953
Annual Tax Amount $1,626
Tax Year 2023
Lot Size 7,405 Sqft
Acres 0.17
Lot Dimensions 7429
Property Description
Corner lot 1.5 story home in East Wichita just a block away from E Kellogg Dr! This home built in 1953 sits on a 0.17 acre prime corner lot with 4 beds, 2 baths, an attached garage, and 1,873 sq ft of spacious interiors that's just perfect for a growing household! This is a home with renovation needs given its age but with an undeniably strategic and high value location in East Wichita's highly-desirable residential area. The large 3-pane picture window provides a street view as you lounge on the sofa in the living room. The nearby dining area has built-in alcove shelving where you can display your fine China. The parallel kitchen has plenty of cabinet space to offer. Two bedrooms on the main floor share a full hall bath, with the rest of the bedrooms located upstairs with their own hall-access bath. Other home details include a 2.5 year-old AC unit, roof replaced 10 years ago, and plumbing issues that need to be addressed. Take this opportunity to buy a bargain deal and customize the renovation plans according to your family's needs. Convert one of the rooms into a home office or utilize the entire second floor as a hobby or rec room. Live within walking distance to Jefferson Elementary, convenience stores, laundry shops, and even fine-dining restaurants. Take full advantage of owning property just a block away from E Kellogg where all the action is! Come and visit this home and see its full potential as a primary residence or strategic rental. Call to schedule an exclusive showing for you today!
Location
State KS
County Sedgwick
Direction S Oliver to Orme St
Rooms
Basement None
Kitchen Electric Hookup
Interior
Interior Features Fireplace Doors/Screens, Hardwood Floors, Wood Laminate Floors
Heating Fireplace(s), Gas
Cooling Central Air, Electric
Fireplaces Type One, Living Room, Kitchen/Hearth Room
Fireplace Yes
Appliance None
Heat Source Fireplace(s), Gas
Laundry Lower Level, Main Floor, Separate Room, 220 equipment, Sink, In Garage
Exterior
Parking Features Attached
Garage Spaces 1.0
Utilities Available Gas, Public
View Y/N Yes
Roof Type Tile
Street Surface Paved Road
Building
Lot Description Corner Lot
Foundation None
Architectural Style Ranch
Level or Stories Two
Schools
Elementary Schools Jefferson
Middle Schools Curtis
High Schools Southeast
School District Wichita School District (Usd 259)
Read Less
Want to know what your home might be worth? Contact us for a FREE valuation!

Our team is ready to help you sell your home for the highest possible price ASAP
REALTOR® - Team Lead | License ID: 00237718
+1(316) 295-0696 | shane@reecenichols.com





