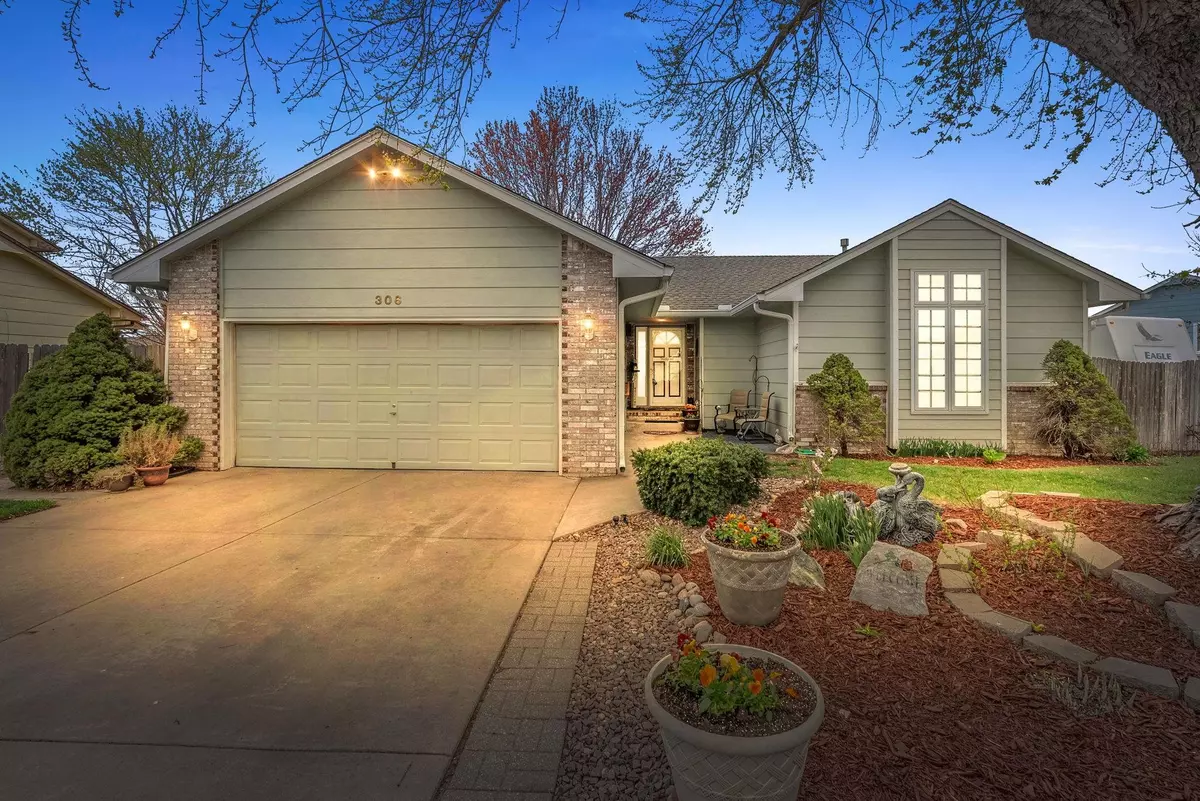$260,000
$250,000
4.0%For more information regarding the value of a property, please contact us for a free consultation.
306 W Lockwood St Wichita, KS 67217
5 Beds
3 Baths
2,329 SqFt
Key Details
Sold Price $260,000
Property Type Single Family Home
Sub Type Single Family Onsite Built
Listing Status Sold
Purchase Type For Sale
Square Footage 2,329 sqft
Price per Sqft $111
Subdivision Robbins Farm
MLS Listing ID SCK636832
Sold Date 04/22/24
Style Ranch
Bedrooms 5
Full Baths 3
Total Fin. Sqft 2329
Originating Board sckansas
Year Built 1991
Annual Tax Amount $2,461
Tax Year 2023
Lot Size 9,147 Sqft
Acres 0.21
Lot Dimensions 9148
Property Description
Imagine stepping into a spacious haven: 5 bedrooms, 3 full baths, and all the modern touches you desire. New lighting illuminates the warm glow of the wood floors throughout the main living areas. The heart of the home, a fully-applianced kitchen, boasts a stunning tile backsplash, making meal prep a delight. Unwind in your private sanctuary; the master suite with a walk-in closet and en suite bathroom providing a personal oasis. Need more room? Head downstairs to the expansive basement, perfect for entertaining. This finished space includes a family room, 2 additional bedrooms, full bathroom and a large laundry area, making it ideal for guests, hobbies, or a growing family. Step outside and take in the fresh air. The expansive backyard is perfect for barbecues, games, or simply relaxing under the sun. Park your RV with ease on the dedicated pad, and let the kids have endless fun on the playset that conveys with the property. The curb appeal of this home is undeniable. Mature landscaping creates a picture-perfect welcome, inviting you to step inside and make memories that will last a lifetime. Bonus is the Haysville school district with highly rated elementary school Ruth Clark just down the street. A few items your buyer will benefit from: newer replacement windows, heat pump with auto switch, extra mini-split unit in kitchen to enhance comfort, new siding in 2018. Schedule your appointment soon!
Location
State KS
County Sedgwick
Direction From 55th St. N. and Broadway, go west on 55th to Midland and north on Midland to Lockwood. West to home.
Rooms
Basement Finished
Kitchen Eating Bar, Pantry, Electric Hookup
Interior
Interior Features Ceiling Fan(s), Walk-In Closet(s), All Window Coverings, Wood Laminate Floors
Heating Forced Air
Cooling Central Air
Fireplaces Type One, Wood Burning
Fireplace Yes
Appliance Dishwasher, Disposal, Refrigerator, Range/Oven
Heat Source Forced Air
Laundry In Basement
Exterior
Parking Features Attached
Garage Spaces 2.0
Utilities Available Sewer Available, Gas, Public
View Y/N Yes
Roof Type Composition
Street Surface Paved Road
Building
Lot Description Standard
Foundation Full, Day Light
Architectural Style Ranch
Level or Stories One
Schools
Elementary Schools Ruth Clark
Middle Schools Haysville
High Schools Campus
School District Haysville School District (Usd 261)
Read Less
Want to know what your home might be worth? Contact us for a FREE valuation!

Our team is ready to help you sell your home for the highest possible price ASAP
REALTOR® - Team Lead | License ID: 00237718
+1(316) 295-0696 | shane@reecenichols.com





